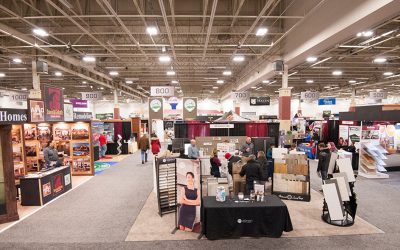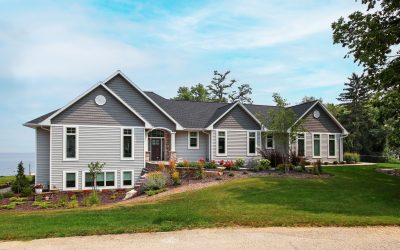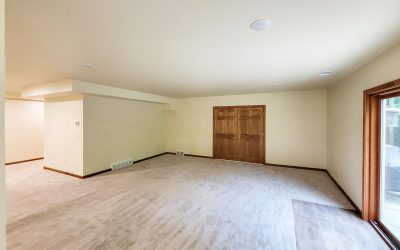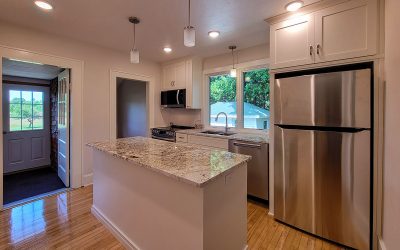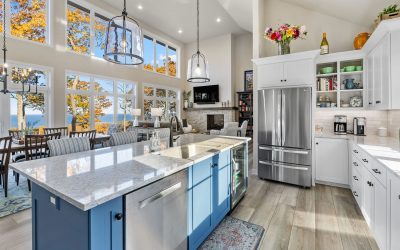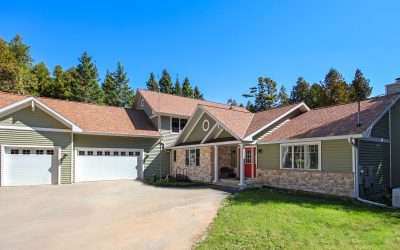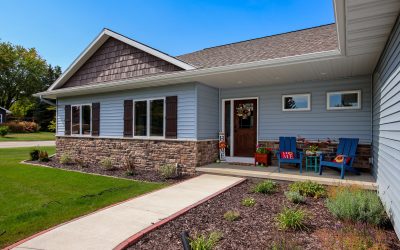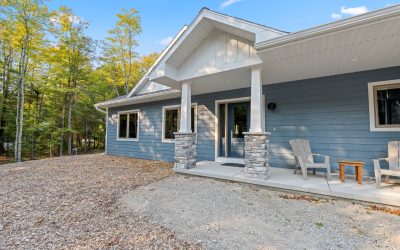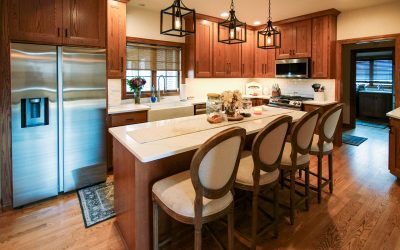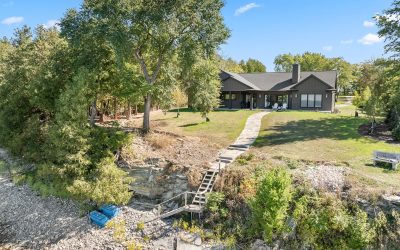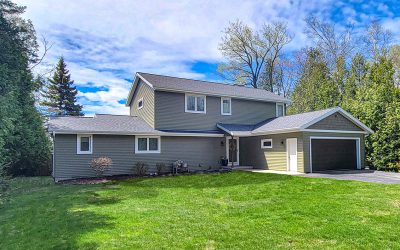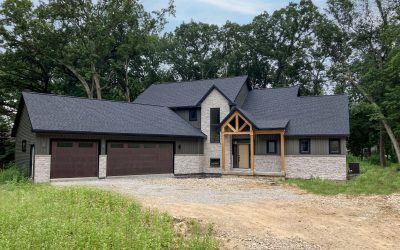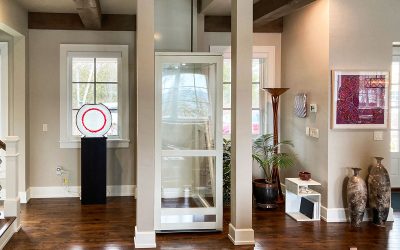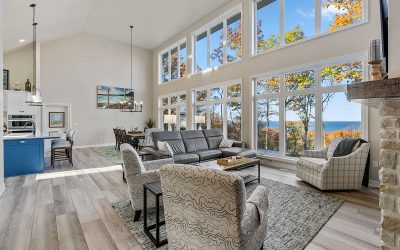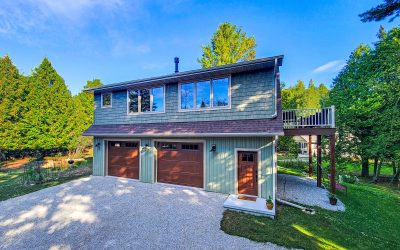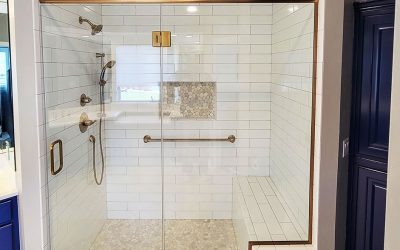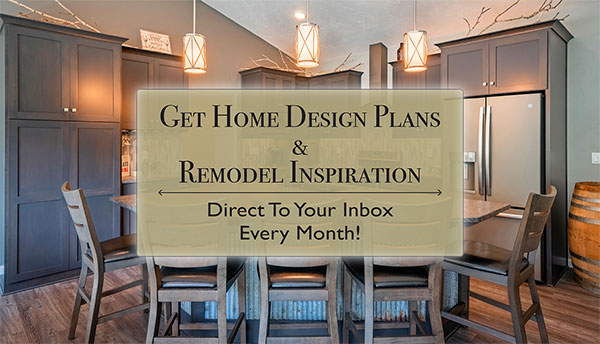PortSide Builder's Blog
PortSide Builders Exhibiting at the 2026 MBA Home Building & Remodeling Show
We Invite You to Join Us at the 2026 MBA Home Building & Remodeling Show | January 9-11, 2026 If you live in the Milwaukee area and own property in Northeast Wisconsin and are planning on building or remodeling, this is a great...
Ranch-Style Waterfront Home with Lake View
Ranch-Style Home on a Lakefront Lot 4,423 Sq. Ft., 4 Bed, 3 Full Baths, 2 Half Baths, Screen Porch, Large Rec Room Our November Home Plan of the Month features a custom-built home designed to maximize enjoyment of its waterfront location. The...
Bonus Room and Basement Finish Dramatically Increases Living Space
Remodel of the Month Bonus Room & Basement Finish Increasses Living SpaceOur November Remodel of the Month features a project focused on unlocking the full potential of two previously underused areas: a bonus room and a basement. Both were...
Cozy Cottage Kitchen Gets a Contemporary Renovation
Remodel of the Month Cozy Cottage Kitchen RemodelThis month, we are taking a look at the kitchen in a charming cottage that, while having lots of character, had a very cumbersome layout. The only appliance in the main area of the kitchen was the...
Two-Story Waterfront Home with Lake View
Two-Story Home on a Bluff Lot with Water View 3,617 Sq. Ft., 4 Bed, 2.5 Bath, Office, Loft, Exercise Room, & SaunaThis October Home Plan of the Month features a stunning two-story, Craftsman-style home, situated on a bluff lot overlooking the...
Kitchen Remodel and Home Addition
Remodel of the Month Two-Story Garage Addition and Kitchen RenovationOur September Remodel of the Month features an extensive second story addition and kitchen remodel. The homeowners wanted to open up the kitchen and dining area and create a...
Ranch-Style Home with Sunroom and Pergola Covered Patio
Charming Ranch Home on a Quiet Lot 2,049 Sq. Ft., 3 Bedrooms, 2.5 Bathrooms, Sunroom & Pergola Covered PatioOur September Home Plan of the Month features a charming Ranch-style home on a quiet corner lot. The homeowners, who were preparing for...
Craftsman Ranch-Style Home on a Secluded Wooded Lot
Craftsman-Style Ranch Home 2,400 Sq. Ft., 3 Bedrooms, 3 Bathrooms, Office, & SunroomOur August Home Plan of the Month features a charming Ranch-style home on a peaceful wooded lot. The homeowner's main goal was to create a forever home that...
Bright and Contemporary Kitchen Renovation
Remodel of the Month Bright & Contemporary Kitchen RenovationIn this Remodel of the Month, we showcase a stunning kitchen renovation. The owner of this home wanted to open up the space between the kitchen and dinette, improve the work flow in...
Waterfront Ranch-Style Home
Ranch-Style Home on a Waterfront Lot 2,908 Sq. Ft., 3 bedrooms, 3.5 bathrooms, game room, and officeOur July Home Plan of the Month features a ranch-style home thoughtfully designed to maximize its waterfront location. The homeowners also wanted to...
Second Story Addition
Remodel of the Month Ranch-Style Home Gets a Second Story Addition & First Floor RemodelOur July Remodel of the Month features a ranch-style waterfront home that was expanded with a major second-floor addition and extensive first-floor...
Builder Open House in Green Lake
Builder Open House in Green Lake, WI You're Invited: Tour this 2,942 Sq. Ft, 4 Bedroom, 3 Full Bathroom 2-Story HomeIf you’re planning on building a new home, or remodeling your existing one, we invite you to tour this new custom-built home and...
A Kitchen Renovation Can Add Style and Functionality to Your Home
Remodel of the Month A Kitchen Renovation Can Add Style and Functionality Making Meal Prep a Breeze The home kitchen's purpose has changed dramatically over the years. Decades ago, kitchens were smaller, tucked away in a back corner of the home,...
Modern Craftsman Two-Story Home on a Secluded Wooded Lot
Modern Craftsman-Style Two-Story Home 2,588 Sq. Ft., 3 bedrooms, 3.5 bathrooms, office, loft, bonus room, & screen porchOur June Home Plan of the Month showcases a charming, timeless Craftsman-style home nestled on a secluded, lush wooded lot....
Top Factors to Consider When Designing Your Home Floor Plan
Top Factors to Consider When Designing Your Home Floor Plan So you’ve made the decision to build a home. Perhaps you already have a lot and you have some ideas of how you want your home to look. This can be an exciting time, filled with dreams...
Exterior Remodel of New Siding, Roof and Cupola
Remodel of the Month Exterior Remodel Gives Modern Upgrade to Charming Two-Story HomeIn our May Remodel of the Month, we feature a charming two-story home in need of a new roof and updated siding. The existing exterior had a mix of lap siding on...
Creating a Seamless Transition for Indoor and Outdoor Living:
Connecting Indoor and Outdoor Spaces As we discussed in a previous post covering Home Design Trends of 2025, homeowners have a stong desire to blend their indoor and outdoor living spaces to create a cohesive, seamless blend of the two worlds....
Modern Victorian Two-Story Home has Charming Classic Style
Folk Victorian Two-Story Home has Classic Charm & Modern Conveniences 2,041 Sq. Ft., 3 bedrooms, 4 bathrooms, office, & finished basementOur March Home Plan of the Month showcases how each custom-built home is designed to meet the exact...
Modern & Stylish Whole-Home Renovation
Remodel of the Month 1960's Ranch-Style Home Gets a Modern & Stylish Whole-Home RenovationOur March Remodel of the Month features a whole-home renovation of 1960s ranch-style home, used as the family's vacation home. Their main goal was to...
Modern Farmhouse Two-Story Home with Partially Finished Lower-Level
Modern Farmhouse Two-Story Home with Partially Finished Lower-Level 3,815 Sq. Ft., 5 bedrooms, 3.5 bathrooms, & Bonus RoomThis 3,815 Sq. Ft. two-story home, is nestled on a secluded, scenic eight-acre lot. It is custom-designed for a busy young...
Two-Story Home Installs a Lift to Ease Access Between Floors
Remodel of the Month Two-Story Home Installs a Lift to Ease Access Between FloorsAs more homeowners choose to stay in their homes for as long as possible after retirement, the requests for aging-in-place features are on the rise. In this month's...
Home Design Trends 2025
Home Design Trends We're Expecting to See in 2025 2024 was a busy year for us, with many custom home builds and remodel projects. These experiences provide insights into the evolving preferences of homeowners. Based on our current projects and the...
PortSide Builders Exhibiting at the 2025 MBA Home Building & Remodeling Show
We Invite You to Join Us at the 2025 MBA Home Building & Remodeling Show | January 10-12, 2025 If you live in the Milwaukee area and own property in Northeast Wisconsin and are planning on building or remodeling, this is a great way to...
Two Bedroom Carriage House Makes a Cozy Retreat for Guests
Cozy Carriage House Perfect for Guests 1,140 Sq. Ft., 2 bedrooms, 2 bathrooms, office, & deckThis month, we are showcasing another version of the popular project type, the above-garage apartment, also known as a carriage house. This particular...
Primary Bathroom Remodel with Custom-Tiled Shower
Remodel of the Month Primary Bathroom Remodel with Custom-tiled Walk-in ShowerThis month's Remodel of the Month showcases how a small-scale renovation can yield big results. The homeowners of this home wanted to update their primary bathroom to...

