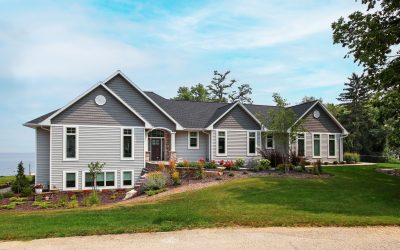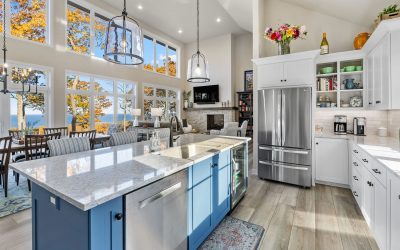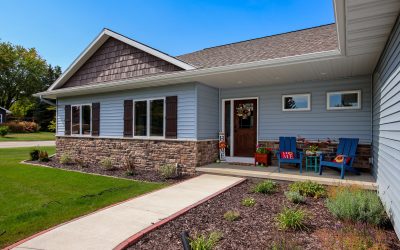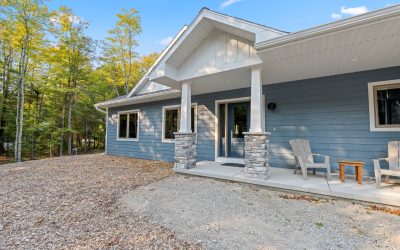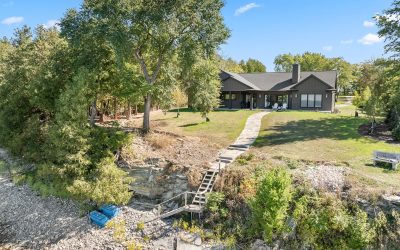Home Plan of the Month
Looking for inspiration for home plan designs? Take a look at our portfolio of custom-designed homes built all around Door County and the Fox Valley area including Appleton, Neenah, Oshkosh, and beyond. Home plans for ranch-style homes, two-story homes, waterfront homes, and more. We custom design to suit your specific needs.
To get home design inspiration, including the floor plan design, sign up to receive our Home Plan of the Month Newsletter.
Ranch-Style Waterfront Home with Lake View
Ranch-Style Home on a Lakefront Lot 4,423 Sq. Ft., 4 Bed, 3 Full Baths, 2 Half Baths, Screen Porch, Large Rec Room Our November Home Plan of the Month features a custom-built home designed to maximize enjoyment of its waterfront location....
Two-Story Waterfront Home with Lake View
Two-Story Home on a Bluff Lot with Water View 3,617 Sq. Ft., 4 Bed, 2.5 Bath, Office, Loft, Exercise Room, & SaunaThis October Home Plan of the Month features a stunning two-story, Craftsman-style home, situated on a bluff lot...
Ranch-Style Home with Sunroom and Pergola Covered Patio
Charming Ranch Home on a Quiet Lot 2,049 Sq. Ft., 3 Bedrooms, 2.5 Bathrooms, Sunroom & Pergola Covered PatioOur September Home Plan of the Month features a charming Ranch-style home on a quiet corner lot. The homeowners, who were...
Craftsman Ranch-Style Home on a Secluded Wooded Lot
Craftsman-Style Ranch Home 2,400 Sq. Ft., 3 Bedrooms, 3 Bathrooms, Office, & SunroomOur August Home Plan of the Month features a charming Ranch-style home on a peaceful wooded lot. The homeowner's main goal was to create a forever...
Waterfront Ranch-Style Home
Ranch-Style Home on a Waterfront Lot 2,908 Sq. Ft., 3 bedrooms, 3.5 bathrooms, game room, and officeOur July Home Plan of the Month features a ranch-style home thoughtfully designed to maximize its waterfront location. The homeowners also...
Modern Craftsman Two-Story Home on a Secluded Wooded Lot
Modern Craftsman-Style Two-Story Home 2,588 Sq. Ft., 3 bedrooms, 3.5 bathrooms, office, loft, bonus room, & screen porchOur June Home Plan of the Month showcases a charming, timeless Craftsman-style home nestled on a secluded, lush...
Creating a Seamless Transition for Indoor and Outdoor Living:
Connecting Indoor and Outdoor Spaces As we discussed in a previous post covering Home Design Trends of 2025, homeowners have a stong desire to blend their indoor and outdoor living spaces to create a cohesive, seamless blend of the two...
Modern Victorian Two-Story Home has Charming Classic Style
Folk Victorian Two-Story Home has Classic Charm & Modern Conveniences 2,041 Sq. Ft., 3 bedrooms, 4 bathrooms, office, & finished basementOur March Home Plan of the Month showcases how each custom-built home is designed to meet the...
Modern Farmhouse Two-Story Home with Partially Finished Lower-Level
Modern Farmhouse Two-Story Home with Partially Finished Lower-Level 3,815 Sq. Ft., 5 bedrooms, 3.5 bathrooms, & Bonus RoomThis 3,815 Sq. Ft. two-story home, is nestled on a secluded, scenic eight-acre lot. It is custom-designed for a...

