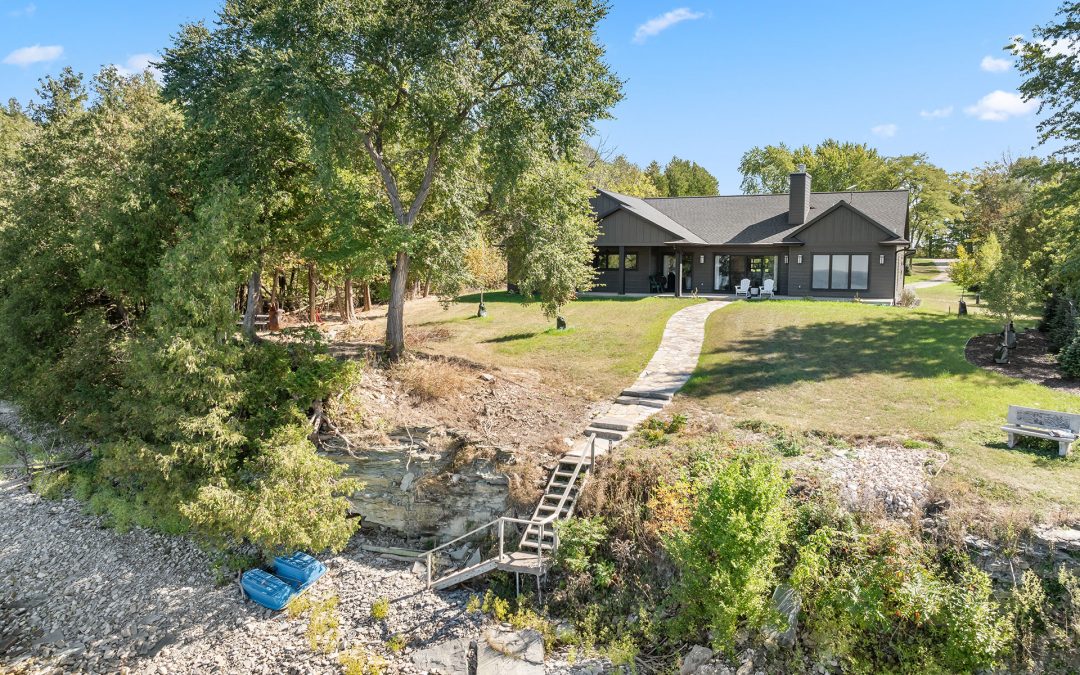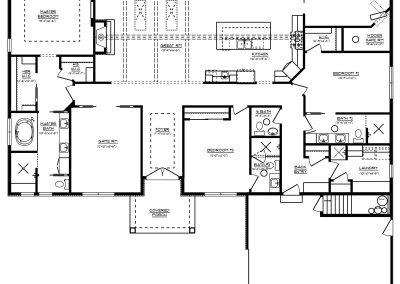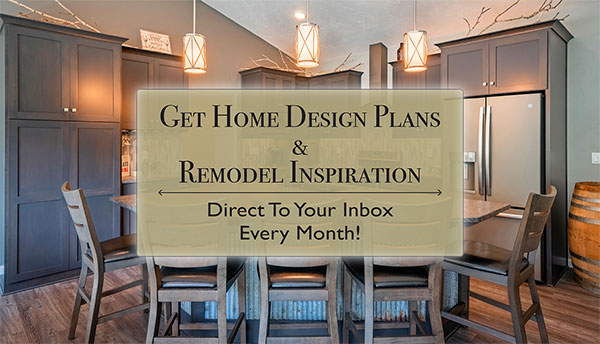Ranch-Style Home on a Waterfront Lot
2,908 Sq. Ft., 3 bedrooms, 3.5 bathrooms, game room, and office
Our July Home Plan of the Month features a ranch-style home thoughtfully designed to maximize its waterfront location. The homeowners also wanted to ensure there was plenty of room for multiple familes to comfortably spend time together. The home offers a relaxed main living area with a large gathering space in the kitchen and game room off the living room, all of which makes for an enjoyable retreat for everyone.
Take a video tour of this home to see all the details and experience the quality craftsmanship PortSide is known for.
Details of this Home:
- Spacious Open-Concept Great Room: Ideal for entertaining, this area combines the living room, kitchen, and dining nook. It features a sloped cathedral ceiling with maple H-style beams
- Living Room: Includes 12-foot multi-slide glass doors that open to a large patio and a path leading to the water. A wood-burning fireplace with a Cultured Stone face and hearth with cut stone top, and a maple wood mantle
- Kitchen: Boasts custom-built maple cabinets in a dark stain with smart-storage solutions, including a corner pantry cabinet. The island offers an extended snack counter and an undermount stainless-steel sink. A custom bar area is equipped with a custom wine rack, beverage refrigerator, and an undermount bar sink. All countertops are granite with a ceramic tile backsplash
- Dining Nook: Features a custom-built bench with storage drawers, designed to accommodate the owners large dining table
- Primary Suite: Has a tray ceiling, expansive windows with water views, a built-in electric fireplace with clear crystals, and two walk-in closets. The Primary Bathroom includes a custom-built vanity with dual sinks and a granite countertop, a large soaking tub, and a custom-tiled, walk-in shower
- Impressive Foyer entry through double doors, with a tray ceiling and LED ambient lighting
- Functional Back Entry has a tall closet, a bench with hooks, and a laundry room with additional storage and a dog washing station
- Exterior: coffee-colored lap siding with Cultured Stone accents, and a covered front porch with Cultured Stone posts make for an impressive and modern exterior
"This is our second home built by PortSide Builders. The process was seamless and they were engaged every step of the way. Their ability to visualize what we wanted was impressive, as was their staff, from reception, to the design team, and all of the on-site contractors. PortSide is definitely a company that stands behind their work and, we would not hesitate to recommend them to anyone."
Thinking about a custom-built home of your own? Learn more about our process.



