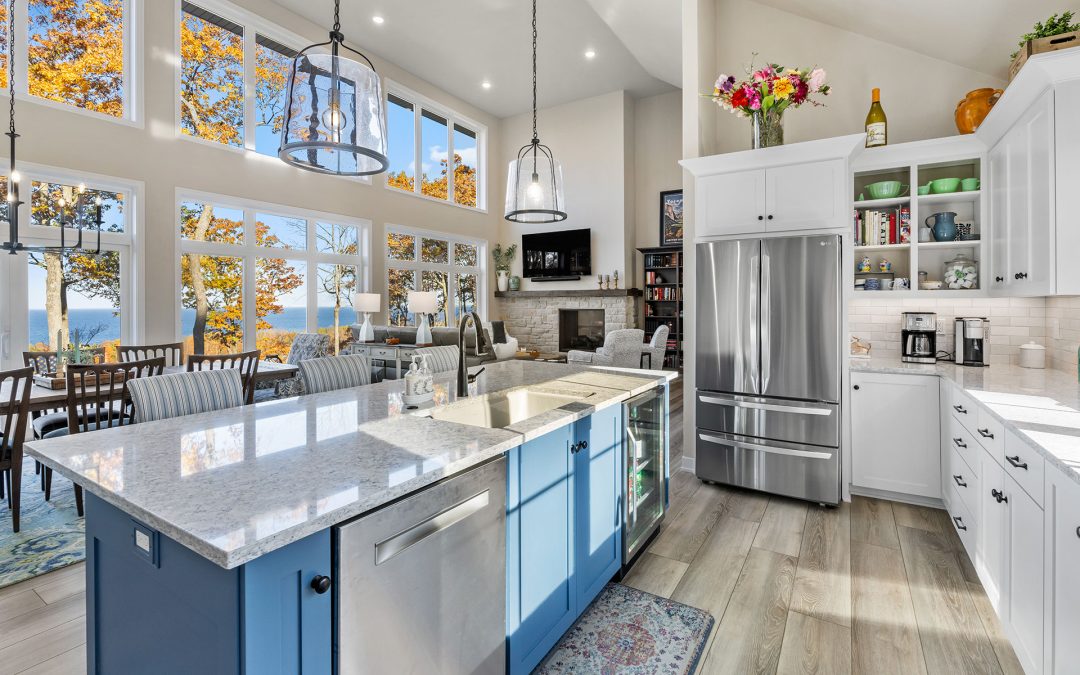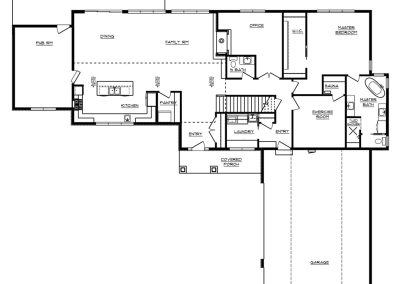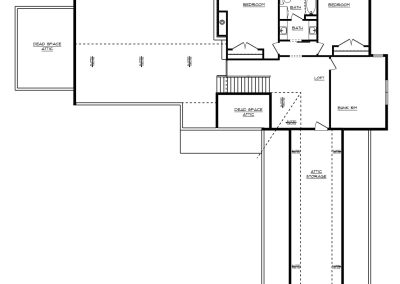Two-Story Home on a Bluff Lot with Water View
3,617 Sq. Ft., 4 Bed, 2.5 Bath, Office, Loft, Exercise Room, & Sauna
This October Home Plan of the Month features a stunning two-story, Craftsman-style home, situated on a bluff lot overlooking the water. The homeowners designed this as their future retirement home, specifically including plenty of room for family to comfortably stay when visiting.
The abundant windows in the great room showcase the stunning views and allow for lots of natural light. The spacious, open-concept great room, with its adjacent secret pub room, provides a perfect space for entertaining and gatherings with family and friends.
The layout, design, and custom details of this home all come together to create a residence that is beautiful, timeless, and highly functional.
Click the image below to take a 3D tour of this home to see all the details and experience the quality craftsmanship PortSide is known for.
Details of This Home:
- Open-concept great room has 18’ high cathedral ceiling and an expanse of tall windows, sliding glass doors, with clerestory windows above, all allowing for the stunning views of the bay. Dual-sided gas fireplace with Cultured Stone face and stained rustic box mantle, a tall custom-built bookshelf in stained maple caps the fireplace
- Kitchen has walk-in pantry, and custom-built maple cabinetry painted white, accent island in Inky Blue has extended snack counter, granite undermount sink and beverage refrigerator, quartz countertops on all, and ceramic tile backsplash with accent tile above the cooktop
- Secret pub room has custom-built bar with quartz countertop, and base cabinets with wood top and open shelves above
- Mud room includes bench with hooks and shelf above, coat closet, and spacious laundry room
- Exercise room includes a custom sauna with red cedar interior and custom bench
- Primary suite has large windows overlooking the bay, spacious walk-in closet, and primary bathroom with custom-tiled walk-in shower, his and hers custom vanities with quartz counter top, and large soaking tub
- Luxury Vinyl Plank flooring on entire first floor, with carpeting on the stairs, loft, bedrooms, and bunkroom
- The front entrance has a glass door with sidelights, a covered front porch with posts, and an exterior in a mix of board and batten and lap siding in Smokey Ash with Cultured Stone accents, making for an attractive exterior.
“When we interviewed builders for our new home we had a very specific vision in mind. PortSide listened to our ideas and was able to bring our plans to life. From the design and layout of the house on our site to the design decisions on the finishes both inside and out PortSide helped us to navigate the building process from start to finish. We love our new home and are very happy with the results and the relationships we have with PortSide Builders."
Thinking about a custom-built home of your own? Learn more about our process.




