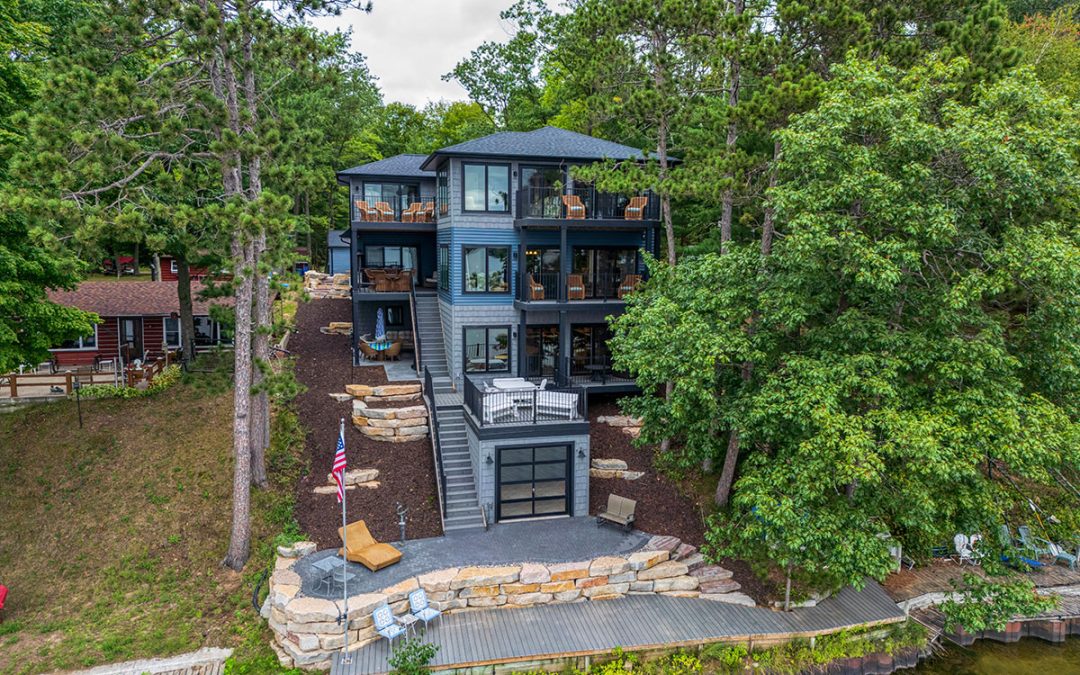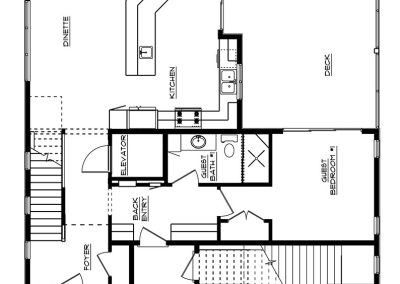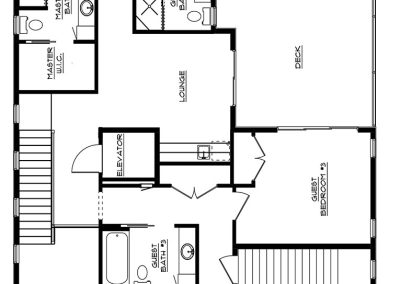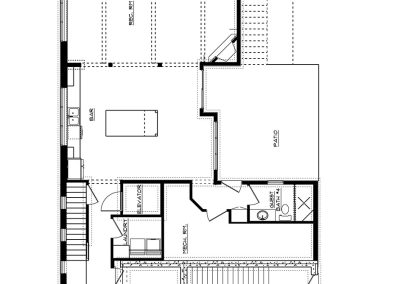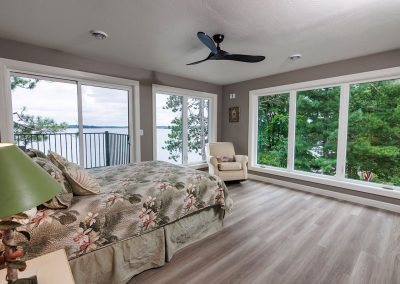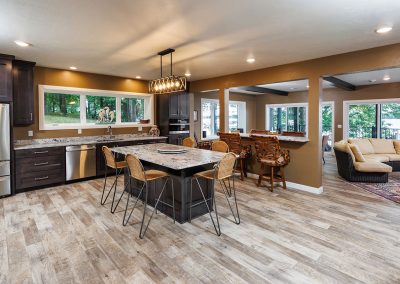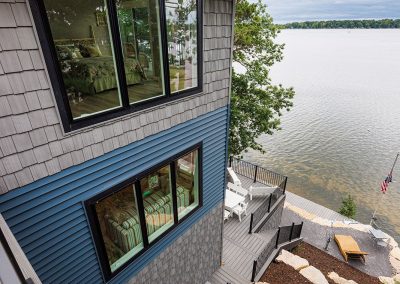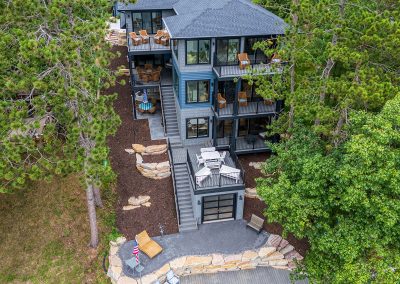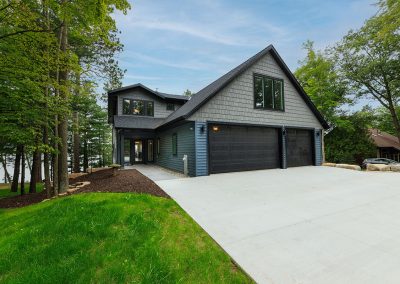Modern Two-Story Lakefront Home with Lower-Level Walk-Out
4,632 Sq. Ft., 4 bedrooms, 5 bathrooms, & rec room with bar and kitchenette
This 4,632 Sq. Ft., two-story lakefront home with a lower-level walk-out was thoughtfully designed as the ulitmate family vacation getaway. Four bedrooms, five bathrooms, six decks, and a spacious rec room, this home has plenty of space for everyone to gather together to enjoy quality time or relax in their own space when needed. The home design maximizes the use of the narrow, steeply-graded lakefront lot, which is surrounded by tall evergreens. From the top-floor bedrooms, it gives the feeling of being in a luxurious treehouse with beautiful views of the lake.
Take a virtual tour of this home by clicking on the image below. Navigate from room to room, and floor to floor by clicking on the area and scrolling in the direction you want to go.
This property is currently featured as a virtual entry in the Home Builders Association of the Fox Cities Fall 2024 Parade of Homes.
Details of this Home:
- Two-story home with lower-level walk-out has elevator, providing universal access to each floor
- The open-concept great room with with maple-stained wood beams on the living room ceiling, and gas fireplace with silver travertine face and hearth. Expansive sliding glass doors open to the 134 sq. ft. deck overlooking the water
- Back entry includes drop zone for incoming mail, and a storage bench with hooks and shelf above
- Second floor has a lounge area with wet bar, and three bedrooms, each with sliding glass doors which open to a deck overlooking the water
- The master suite includes a walk-in closet, and a full bathroom with custom-tiled walk-in shower, vanity with granite countertop
- Lower level features a large rec room with gas fireplace, custom wet bar with kitchenette, and sliding glass doors leading to a spacious deck and waterfront access
- Front entrance has glass door with sidelights, covered front porch with posts, the lap siding with staggered bottom shake accent makes for an attractive exterior
“PortSide built two waterfront properties for me with non-conforming building restrictions. They did an excellent job of designing within the restrictions that applied. I have always said that if you build your own place, and at the end of the day if you are 80-90% happy in your decisions, then it was successful. PortSide exceeded that. Even post construction, PortSide was always available to address any questions or issues that I had with the end product, even if not really their responsibility. PortSide truly wants their customer to be 100% HAPPY with their property.”
Thinking about a custom-built home of your own? Learn more about our process.

