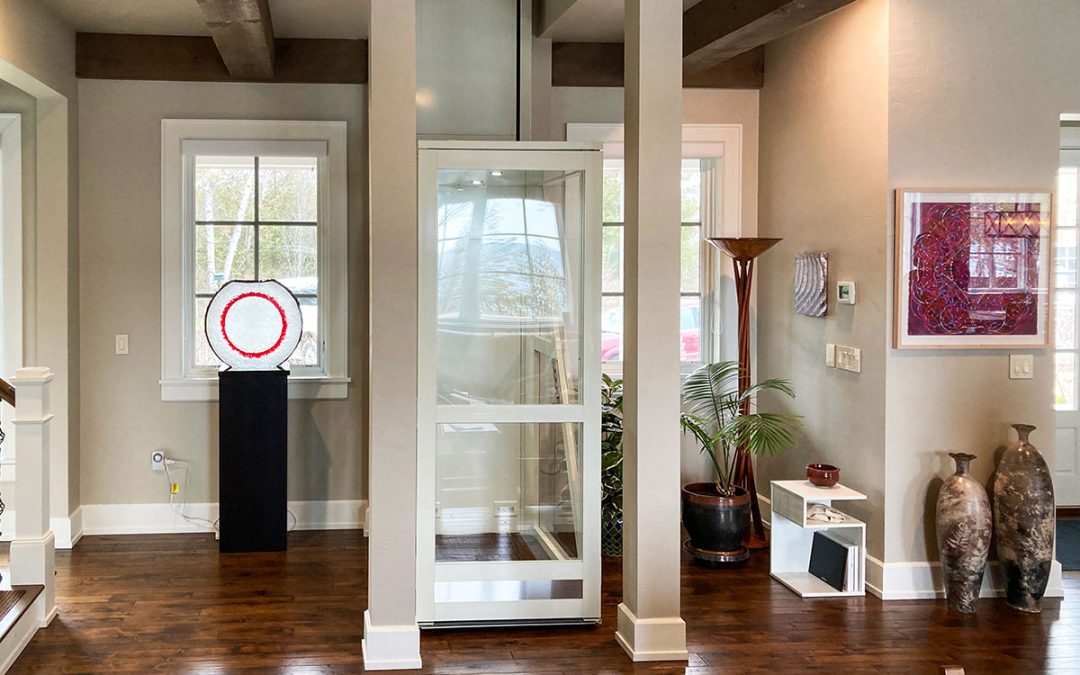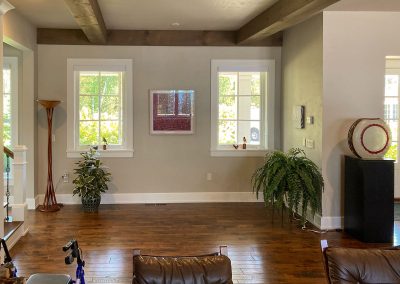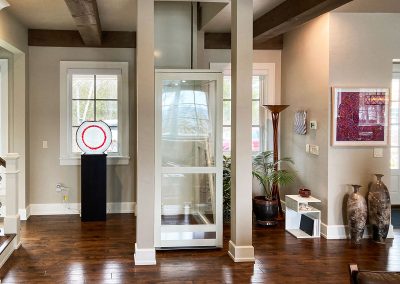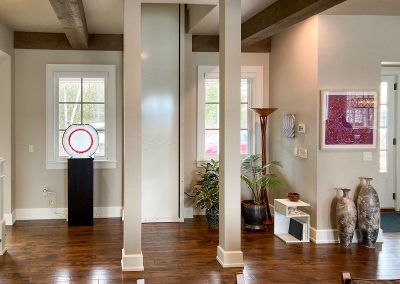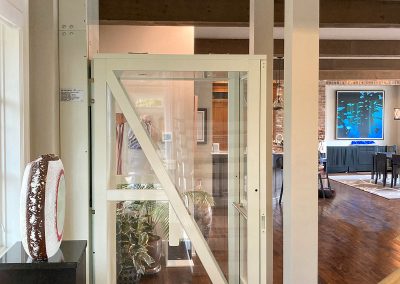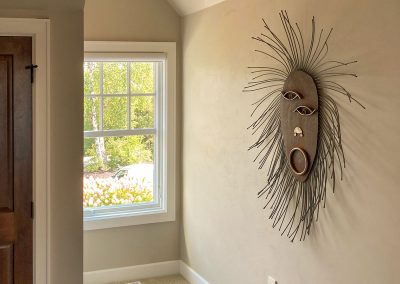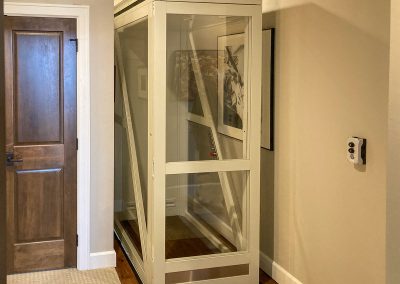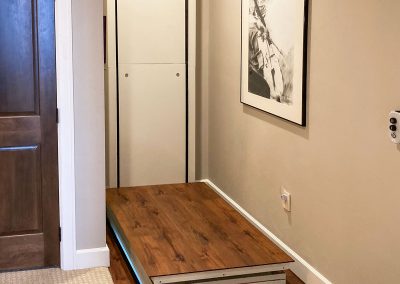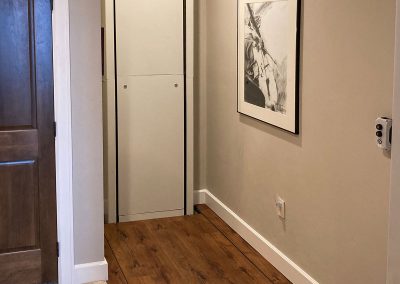Remodel of the Month
Two-Story Home Installs a Lift to Ease Access Between Floors
As more homeowners choose to stay in their homes for as long as possible after retirement, the requests for aging-in-place features are on the rise. In this month's featured remodeled project, the homeowners were concerned about ease of access to their second floor as they grow older. A traditional elevator wasn't feasible for their home, but a space-saving interior lift proved to be the perfect solution. This type of system requires less space, simplifies installation with its all-in-one drive tower, and only needs a support wall and a floor cutout.
The result? Our clients can now move comfortably and safely between floors. The lift's slim, modern design blends well with the homes original design.
Details of This Lift Addition
- Cut the first floor ceiling sheetrock and second floor underlayment and sub-floor to create lift passthrough
- Installed two steel column bearing posts and bearing wall used for lift tower
- Placed a black panel on inside of exising window, rather than removing the window in order to keep the asthetics and symmetry of exterior design
- Installed Savaria-Telecab 17 Lift
- Safety features include interior phone system and presure sensor above unit so it will not lift when weight is on it
Ready To Get Started On Your Remodeling Journey?

