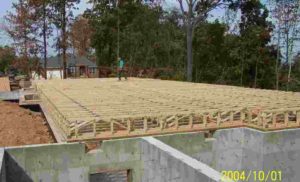 This series will suggest some of the basic steps to follow, and things to be aware of, as you begin down the path toward home ownership.
This series will suggest some of the basic steps to follow, and things to be aware of, as you begin down the path toward home ownership.
The foundation is completed and it’s time for the building crew to actually begin work on your new house. The first step is to put the floor framing and plywood sub-floor in place. The sub-floor is the base upon which all other parts of the house rest.
The most common and modern way to frame a flooring system is with engineered, open-web floor trusses. Trusses are manufactured support products that are custom-built to any length and strength. This allows for greater spans across the foundation with less bracing from underneath, unlike previous framing methods using shorter floor joists. This makes it easy to design large open-concept rooms within the house. Another huge advantage over the joist system, is the open spaces within the webbing of the truss, allow plumbing and electrical lines to be run efficiently under the flooring, eliminating having to drill through each support joist to run wires, pipes, and ducts. Additionally, there is little to no warping with a floor truss, ensuring that the plywood sub-flooring lays smoothly on the top of the truss.

Floor trusses attached to the foundation
The trusses are secured across the foundation walls, by attaching them to a weather-treated 2” x 6” board or “plate”, that is bolted to the top of the foundation wall. Once the trusses are securely attached to the foundation plate, the plywood decking is nailed on top of the trusses to create the sub-floor of the house. Eventually, some final flooring, such as carpeting and true hardwood flooring, will be laid directly on the sub-floor, while tile, vinyl, and some composite materials will require an additional layer of specialized material between them and the sub-floor to ensure the final flooring is smooth and even.

Installing the plywood sub-floor
Once the sub-floor is in place, it is much easier and safer for the framers to get around within the house to continue their work. Their next step is to begin detailed measuring to lay out where the walls are to be attached to the sub-floor.
More on that next month.
The Main Point – As with the foundation, it is important to make sure the sub-floor is strong, square, and level. All things are built up from the floor, so make sure your builder uses experienced framing crews, modern methods, and quality materials.

