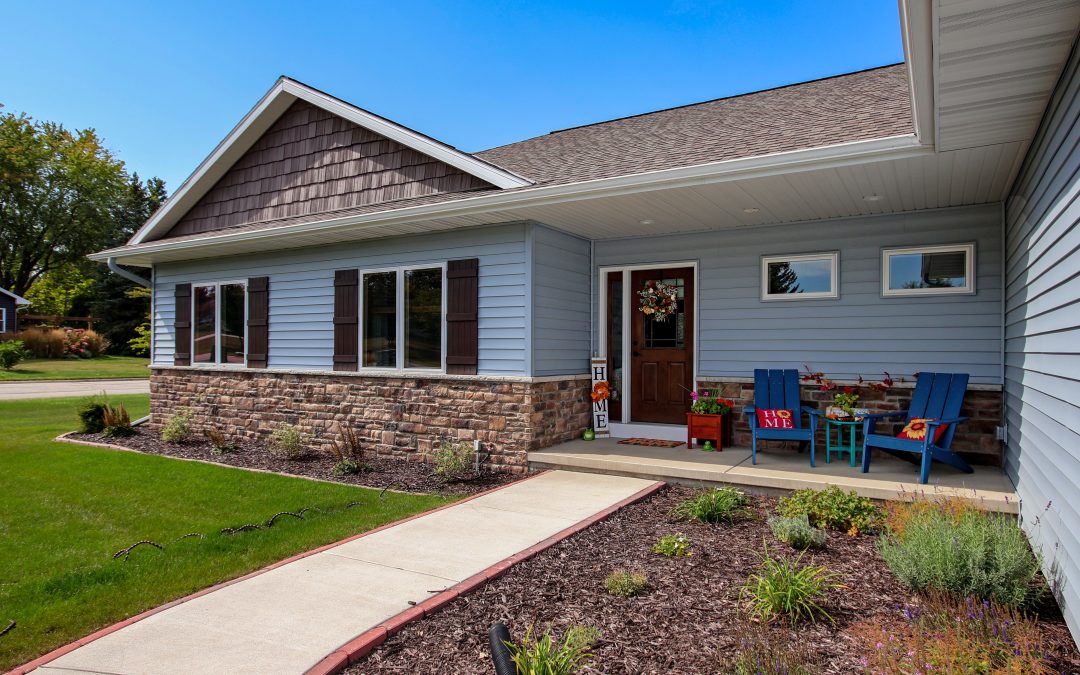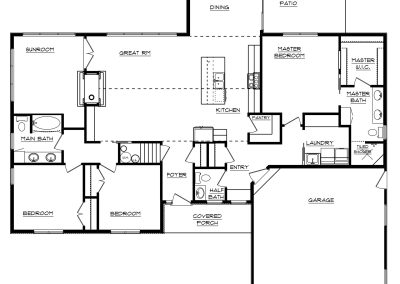Charming Ranch Home on a Quiet Lot
2,049 Sq. Ft., 3 Bedrooms, 2.5 Bathrooms, Sunroom & Pergola Covered Patio
Our September Home Plan of the Month features a charming Ranch-style home on a quiet corner lot. The homeowners, who were preparing for their retirement, wanted to build a home that was comfortable, stylish, and would suit their needs for years to come.
This ranch-style home has an open-concept floor plan and custom storage solutions that provide an easy flow and help keep everything organized. The home's many windows let in soft, natural light, and the use of warm wood tones makes the space feel cozy and inviting. The end result is a stylish, contemporary, and comfortable home that they will enjoy long into their retirement.
Take a video tour of this home to see all the details and experience the quality craftsmanship PortSide is known for.
-
Details of this Home:
- The open-concept great room of the kitchen, dining, and living room is well planned, making for a comfortable and highly functional floor plan
- Living room has cathedral ceiling with center beam, expansive windows overlook the large yard. Dual-sided gas fireplace opens to the living room and sunroom, both sides with arched front and Cultured Stone face reaching to the ceiling, raised cut stone hearth, and a stained box mantle. Custom cabinetry in living room with lower base cabinet and deep bookshelf uppers.
- French doors open to the bright sunroom while the fireplace keeps the sunroom cozy in the cooler months.
- Kitchen features custom-built maple cabinets with face frame, overlay doors, and smart-storage solutions. Accent island in natural wood stain has extended snack counter, granite undermount sink in mocha, quartz countertops on all, ceramic subway tile backsplash, and a spacious walk-in pantry.
- Back entry from garage has bench with hooks and coat closet, a convenient half-bath and a spacious laundry room with custom maple cabinets, and drop-in Mustee sink.
- Primary suite has a built-in electric fireplace, and a large walk-in closet. Primary bath features custom-built vanity with dual-sink and quartz countertop, and a custom tiled, walk-in shower.
- Flooring - Luxury Vinyl Plank flooring in Cali Tidal style in all areas of the home.
- Oversized two-stall garage with garage door in mission oak color and top row with clear glass.
- Exterior of lap siding in Oxford Blue color, with staggered bottom Cedar Impression shakes in Sable Brown, Cultured Stone accent, and covered front porch make for contemporary and welcoming curb appeal
"PortSide treated us like family. Their attention to beautiful detail, along with encouragement to add our own creative ideas, made our house a treasured home.
Thank you PortSide for making our dream home come true!"
Thinking about a custom-built home of your own? Learn more about our process.



