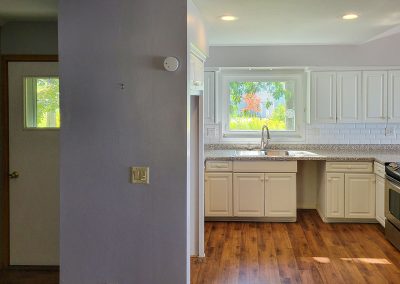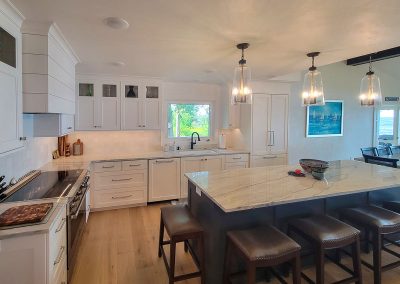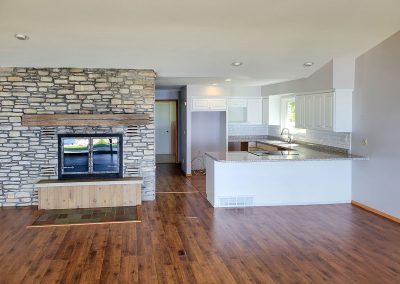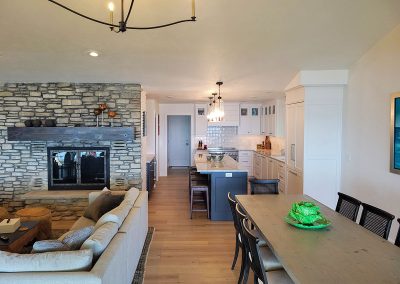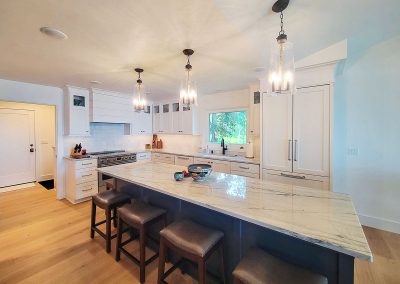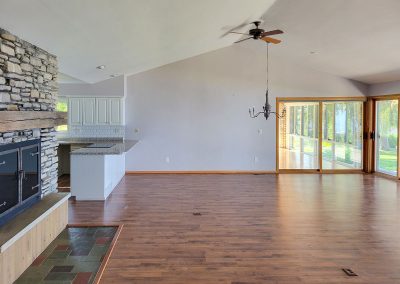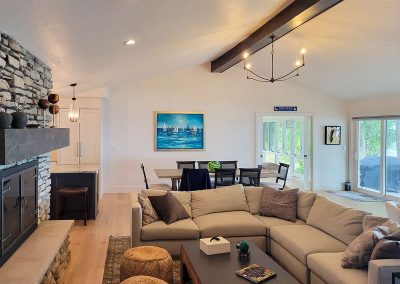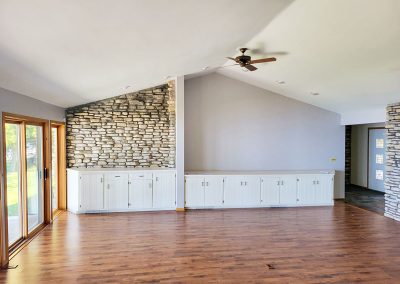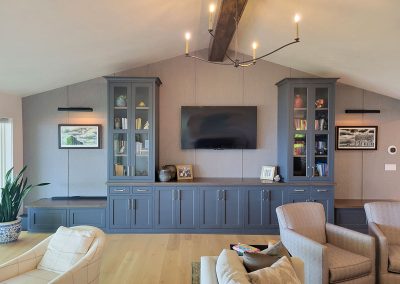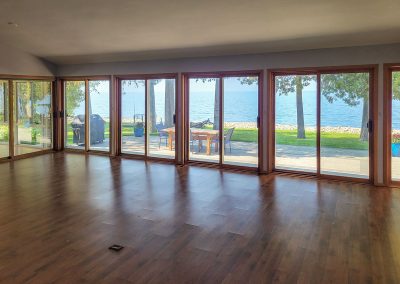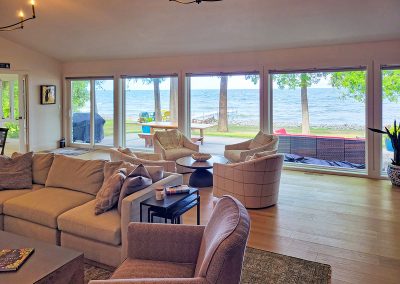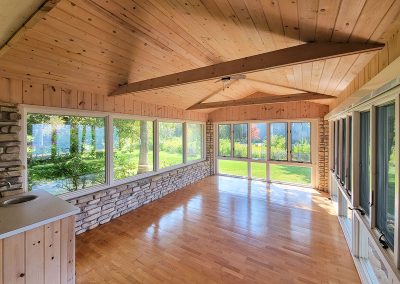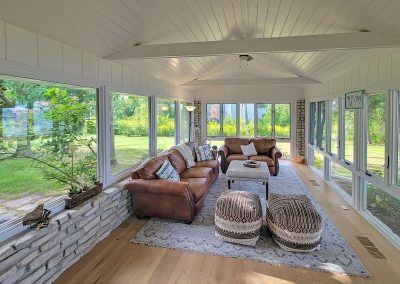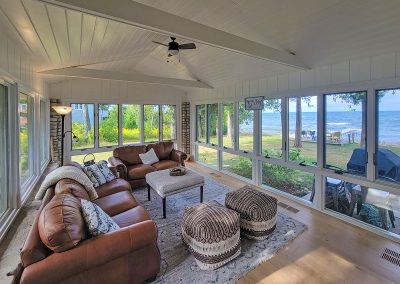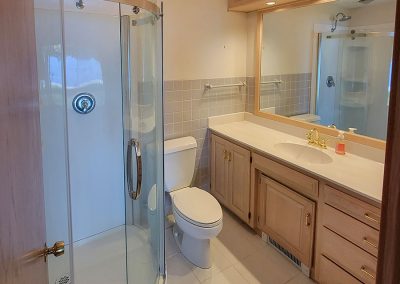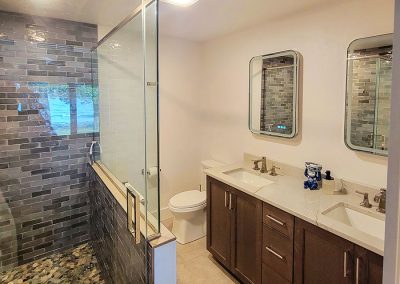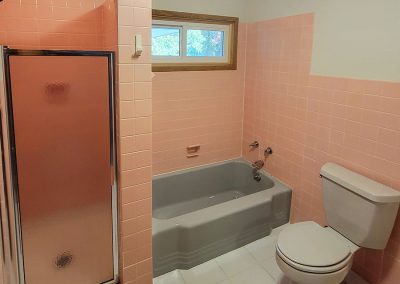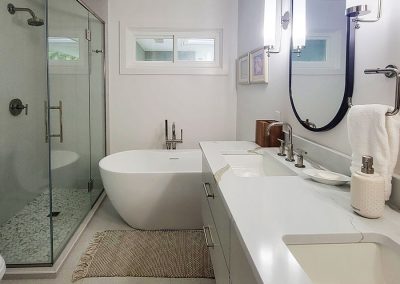Remodel of the Month
1960's Ranch-Style Home Gets a Modern & Stylish Whole-Home Renovation
Our March Remodel of the Month features a whole-home renovation of 1960s ranch-style home, used as the family's vacation home. Their main goal was to modernize the interior, improve the flow, and make the main spaces more functional. To achieve this, an underused den off the kitchen was split to create a large walk-in kitchen pantry and a front hall closet. Reconfigurations also created a mudroom and half bath off the garage entrance, in addition to multiple cosmetic upgrades.
The final result is a stunning, contemporary, and refreshed home. The improvements opened up the space, created more storage for better organization, and resulted in a more relaxing and enjoyable vacation home experience for the whole family.
Details of This Whole-Home Renovation
Demo Work Included:
- Removed all cabinetry and drop soffits in the kitchen and living room.
- Removed all flooring, baseboards, interior doors and frames, and door and window casings throughout the house.
- Completely gutted all three bathrooms down to the existing wall studs.
- Removed interior walls according to the new floor plan.
Remodeling Work Included:
- Framed new walls in the kitchen, pantry, mudroom, and front hall walk-in closet.
- Installed Euro Oak engineered wood flooring in the entry, hallway, walk-in closet, all bedrooms, living room, kitchen, pantry, and sunroom, and installed new baseboards throughout the entire house.
- Removed several windows throughout the house, and patio doors in the great room and bedrooms. Replaced all with Pella 250 vinyl windows and patio doors. Installed new casings on all doors and windows throughout the entire house.
- The kitchen features all-new custom-built maple cabinetry with a raised panel door style, an island with an extended snack counter, a custom wine bar, and a spacious walk-in pantry. All countertops are granite, and the kitchen backsplash is ceramic tile.
- The living room features custom-built painted maple cabinetry, including two display cabinets and two storage benches with seating. All countertops are maple wood. A new wood-stained ceiling beam was installed, and the existing fireplace mantel was wrapped with stained knotty alder wood. A new hearth was installed to match the existing fireplace face.
- The primary bathroom features a custom-tiled walk-in shower, a custom vanity with a granite countertop and dual sinks, and ceramic tile floors.
- The main bathroom features a custom-tiled walk-in shower, a large soaking tub, a custom vanity with a granite countertop and dual sinks, and ceramic tile floors.
"We had an excellent experience working with PortSide Builders. They were very receptive to all of our ideas for the renovation, and had valuable suggestions for the final design. There were a few “hiccups” along the way that they handled with the utmost efficiency and professionalism.
It was a pleasure working with the team and we couldn’t be happier with the results!"
Ready To Get Started On Your Remodeling Journey?


