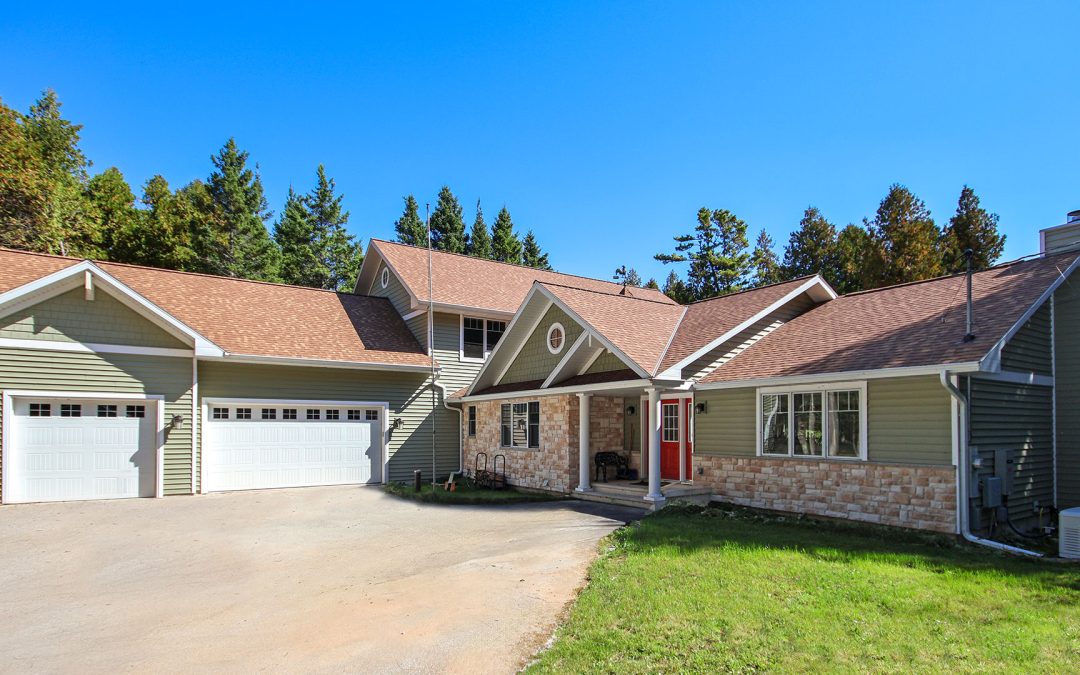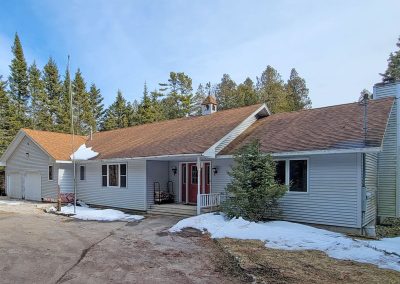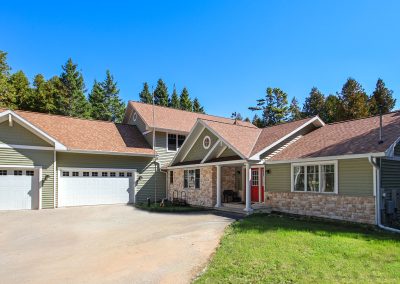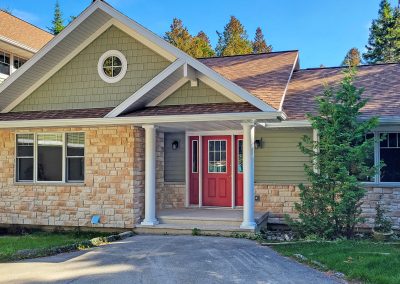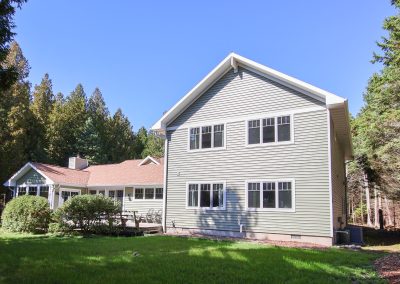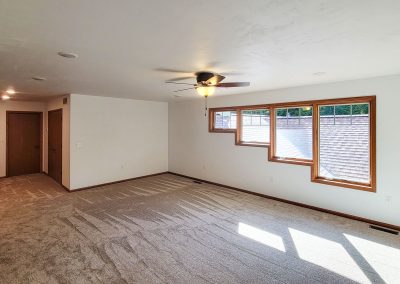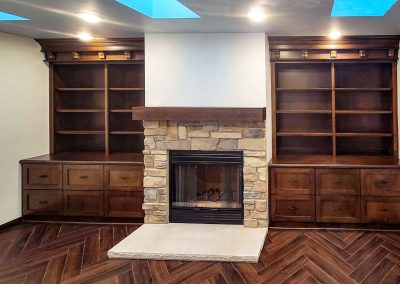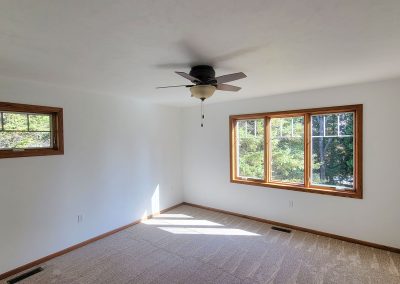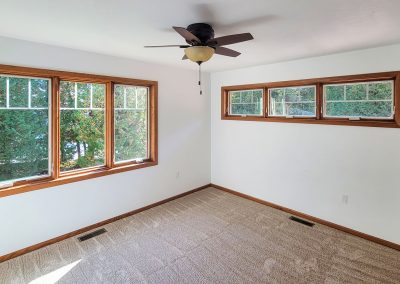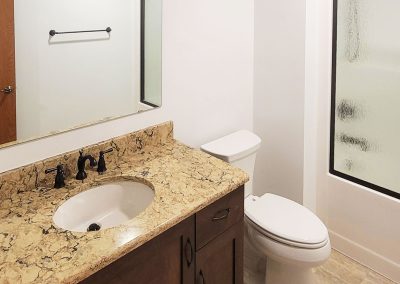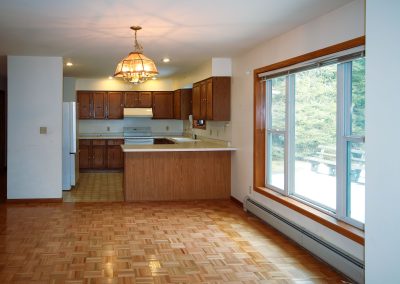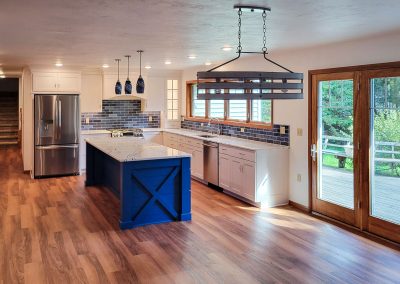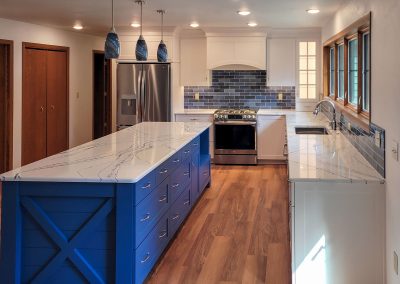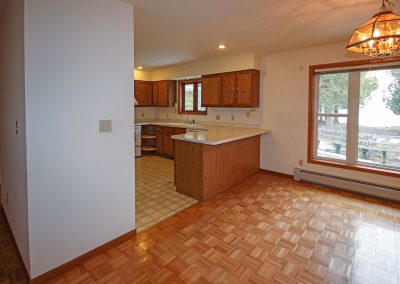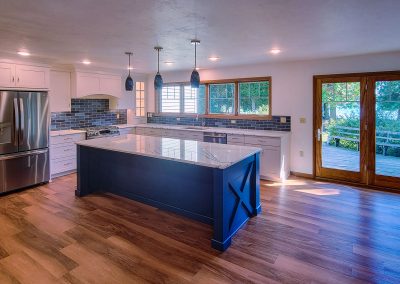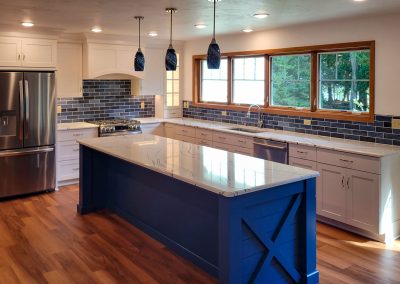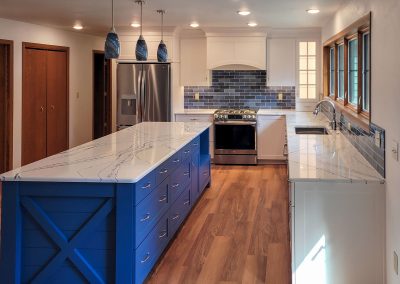Remodel of the Month
Two-Story Garage Addition and Kitchen Renovation
Our September Remodel of the Month features an extensive second story addition and kitchen remodel. The homeowners wanted to open up the kitchen and dining area and create a better flow and work area. They also wanted to create more space for multi-family gatherings. Sometimes, depending on lot and zoning conditions, the only way to add on to a home is up. Thus, a two-story garage with living space above was added onto the home.
The new second-floor addition provides additional accomodations for overnight guests, a loft space for recreation, and a cozy library for quiet, focused work. The kitchen and dining room are open, spacious, with a more convenient flow, making the perfect gathering space for family and friends.
Details of Addition
Demolition Work
- Removed all roof shingles, all vinyl siding, and all aluminum soffit and fascia
- Removed garage doors and frame, all exterior windows, and sunroom exterior sliding patio door
Second-Floor Addition
- Construction of the second floor according to plan, including:
- Installing new trusses and roofing, framing, walls, and windows
- Plaster, all trim, HVAC, plumbing, electrical
- The new addition features:
- A spacious loft with additional storage space
- two new bedrooms
- Library with gas fireplace with Cultured Stone face, cut stone hearth, and stained box mantle, flanked by custom-built base cabinets with file drawers and bookshelf uppers, Luxury Vinyl Plank flooring
- A full bathroom with shower and tub insert, a custom vanity with quartz countertop, and ceramic tile flooring
- Carpeting in all other areas of the second floor
- Exterior Work Features
- All new lap siding in CertainTeed Monogram, Cedar Impression shakes, and accents of Cultured Stone
- Two round front porch posts painted white to match all trim
Details of First Floor Renovation
Demolition Work
- Removed all kitchen cabinets, soffits, and interior walls and windows at kitchen and dining area
- Removed flooring in the kitchen, dining area, hallway, and laundry room
- Removed wall at laundry room and all cabinets and appliances
First-Floor Renovations
- Construction of a new staircase to the second-floor addition
- New laundry room constructed
- The kitchen features:
- All-new custom-built oak cabinetry with a flat panel door style and smart-storage solutions
- Accent island in cobalt blue with extended snack counter and pull-out storage drawers
- Kohler under-mount sink and quartz countertops, ceramic tile backsplash
- Luxury Vinyl Plank flooring installed throughout the first floor, carpeting on the new stairs
Ready To Get Started On Your Remodeling Journey?

