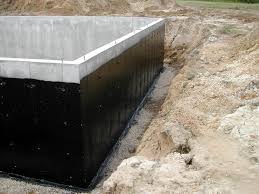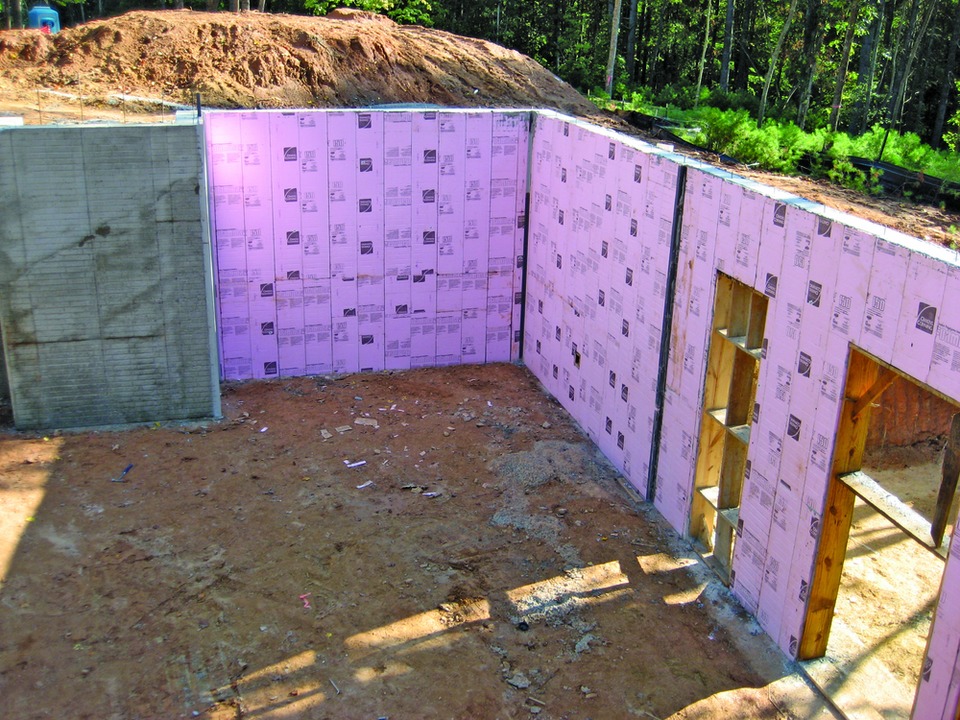 This series will suggest some of the basic steps to follow, and things to be aware of, as you begin down the path toward home ownership.
This series will suggest some of the basic steps to follow, and things to be aware of, as you begin down the path toward home ownership.
If you’re going to build a home that’s sturdy and long-lasting, you need to begin with a solid foundation. So what’s the correct way to begin?
First of all, make sure the ground where you're building is sturdy. All black dirt, organics, muck and mud is removed and replaced with stronger, sturdier materials prior to pouring concrete. A house is a very heavy thing, and if built in an area where the soil is unstable and unable to support the heavy load, the ground will settle and cause all kinds of problems with the house. Damaged concrete, uneven floors, doors and windows that don’t work properly, and cracked walls, are just some of the issues that stem from faulty soil conditions. Local building codes will dictate the types of soil, sand, or crushed stone that are suitable to support a foundation.

A Basic Foundation Footing
Once the soils are properly prepared, it’s time to pour the footings. A footing is a level concrete support on which the foundation walls rest. The footing is usually about twice as wide as the foundation wall, and evenly distributes the weight of the house to the subgrade soils below. It’s imperative that the footings are below the level that frost will penetrate during a normal winter…usually about four feet below the surrounding ground grade. Frost is incredibly powerful, and it can literally move your house, so the goal is to keep it from reaching the soil under your footings. In areas where soil depths are shallower than four feet, it is allowable to pour the footings directly on bedrock, as the frost will have no effect. Within a day or two after the footings are poured, the foundation wall forms are set up, and the walls are poured.
The two most common types of foundations are full basements (usually eight feet in height) or crawlspaces (usually four feet in height). While a full basement allows for additional living space, a crawlspace is usually only used for storage, or to accommodate a furnace or other mechanical equipment. Regardless of the foundation type, several steps are taken to strengthen your foundation walls, including the placement of steel reinforcing bars, or “re-bar”, into the concrete. There are also varying concrete recipes that allow for additional weight loads.

Waterproofed Foundation Wall
Once the concrete has cured for several days, the concrete contractor will install a waterproofing agent to the outside of the wall that will help prevent moisture from penetrating into the concrete.
Sheets of Styrofoam insulation are attached to the inside walls of the foundation to prevent the cold from creeping into the crawlspace or basement. The last step is to pour the concrete floor. A basement floor will be finished to a smooth surface to allow for more formal flooring, such as carpeting or tile. A crawlspace floor, or “mud slab” has only a moderately smooth surface, as it is not intended as a living space.

Insulated Basement Walls
Once the foundation walls cure for seven to ten days, they are strong enough to support backfill material being installed and leveled around them in preparation for the carpenters to begin construction.

Backfilled Foundation
The Main Point – To ensure a strong, sturdy, home that is square and straight, it is imperative that the foundation is installed correctly. When done properly, a good foundation makes the entire building process much easier.

