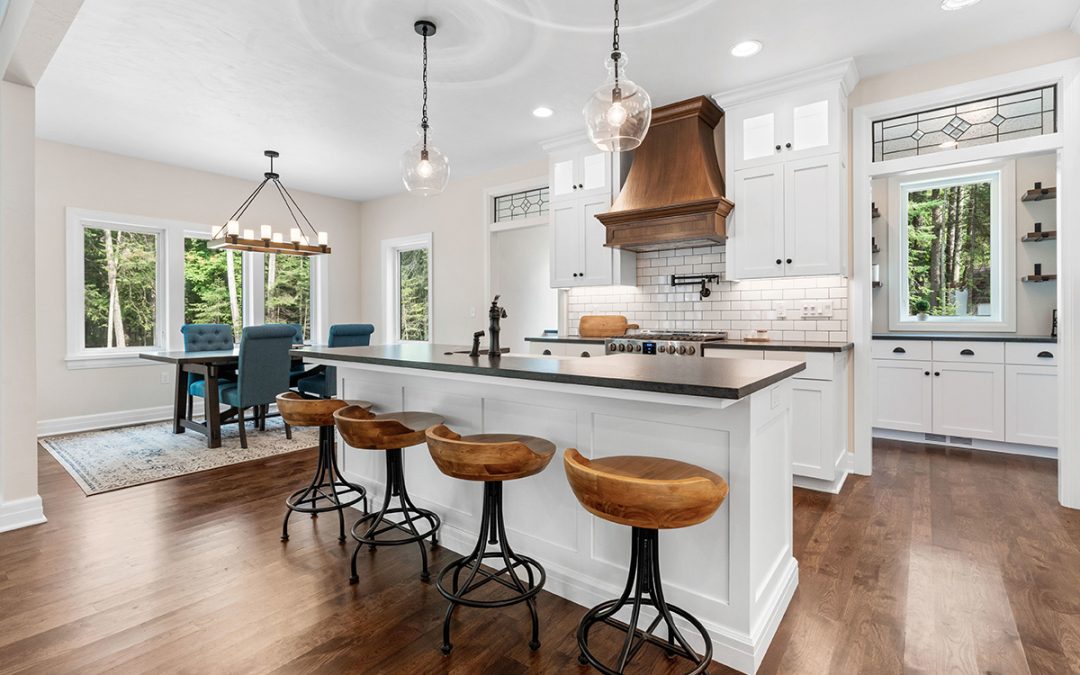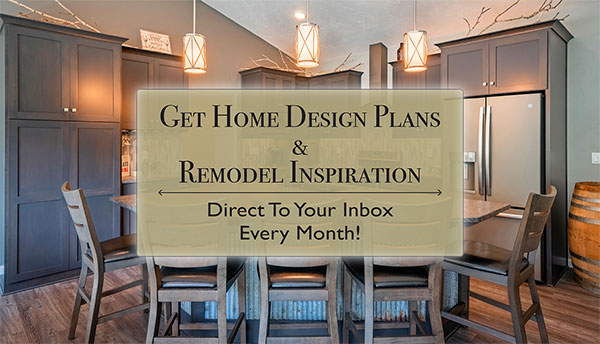Designing Your Dream Kitchen - Function Meets Beauty
It’s often said the kitchen is the heart of a home. It's where families gather, meals are prepared, and memories are made. As the centerpoint of the home, the kitchen should be inviting and comfortable, as well as functional and practical. A well-designed kitchen can significantly enhance your daily life, making cooking and entertaining more enjoyable. As Joe Englebert, our Remodeling Custom Designer states, “The kitchen is usually the last room we’re in when leaving the house and the first place we go to when coming home. When designed correctly, it’s our primary work area and the room we most end up in when gathering with friends or family.”
At PortSide Builders, we’ve spent over 40 years crafting kitchens that are as functional as they are beautiful. Whether remodeling your existing kitchen or building a new home, here are a few things to consider:
How Will it be Used?
Before the design even begins, we focus on understanding how you’ll use your kitchen. A large family that cooks frequently will have different needs than a couple who prefers to dine out for most meals. Your kitchen should be tailored to your lifestyle.
- How often do you cook?
- How many people typically use the kitchen at once? How will they be using it?
- How often do you entertain?
- What are your storage needs? Consider cookware, appliances, groceries, and servingware.
- Think about workflow, how will you move through the kitchen when preparing meals?
Answering these questions will help us determine the best design, layout, and custom storage solutions for your space. In essence, the space is designed for your specific needs and use.

Creating Optimal Flow - Kitchen Triangle vs Workstations
The traditional kitchen triangle — the layout connecting the refrigerator, sink, and stove — is a foundational concept, but it's not the only factor to consider. Today's kitchens are more open and multifunctional. We focus on creating efficient work zones that accommodate multiple cooks and various tasks.
- Work zones: Dedicate specific areas for tasks like prep, cooking, and cleanup.
- Traffic flow: Ensure there's ample space for movement, especially in high-traffic areas.
- Island considerations: Size, relation to the rest of the space and its multiple purposes.
- Storage: Plan for ample storage, including custom-built cabinets, drawers, and pantry space.
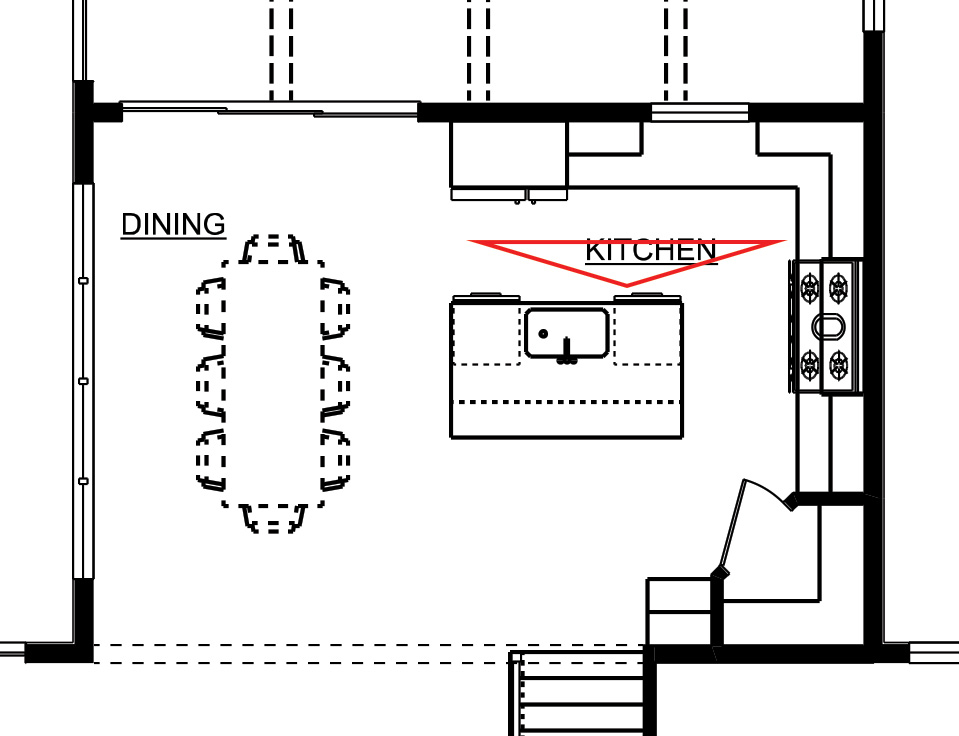
Designing the Layout
The layout will depend on how the kitchen relates to the other areas of the home.
Zach Juadis, our Custom Home Designer, designs his customers homes by a ‘kitchen first’ principle. He states, “The kitchen is the heart of the home and everything else flows from there.” It should be well defined but also connect seamlessly to the spaces around it, so the kitchen, dining, and living room create an open-concept with the kitchen island as the hub of it all making the perfect casual gathering spot. Transition points should be smooth and access to the pantry or secondary storage spaces like coffee bars or beverage stations should be convenient.
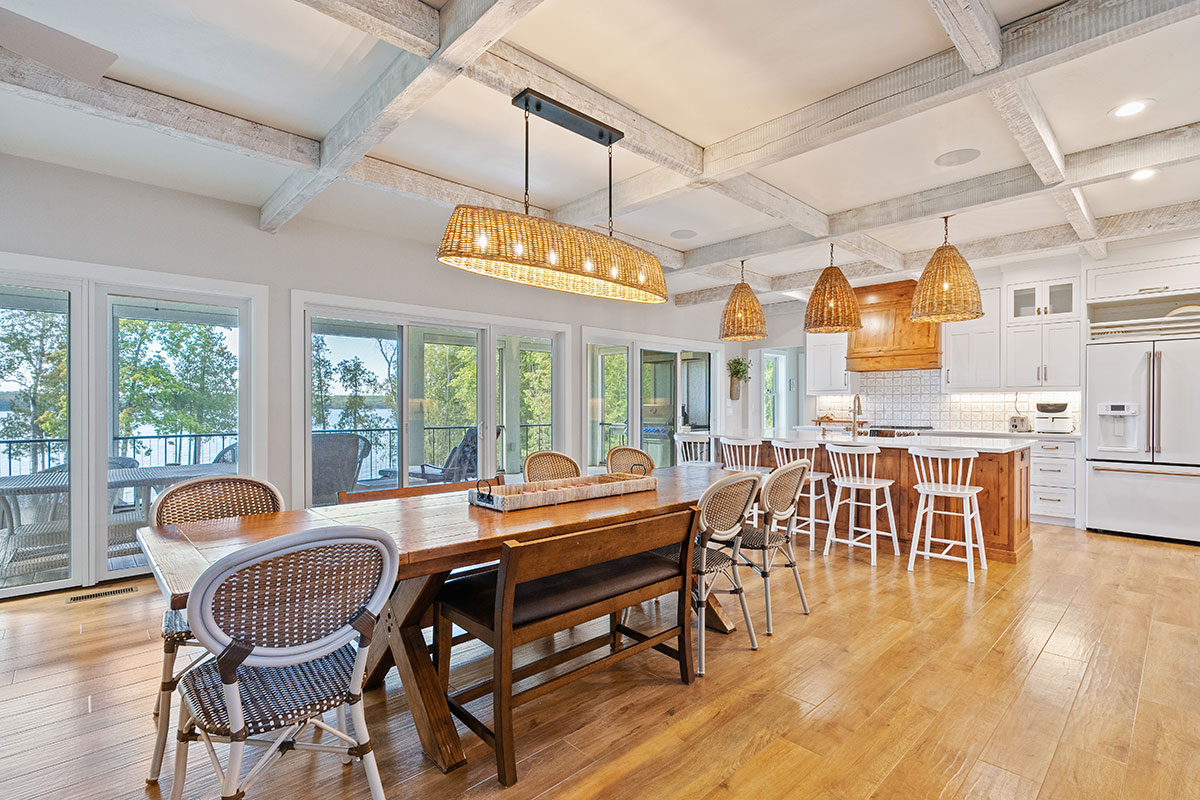
Storage Solutions to Fit Your Needs
Smart storage is essential for a well-functioning kitchen. Custom cabinetry and pull-out shelves can maximize your space and make it easy to find what you need and make meal prep and cleanup a breeze.
- Deep drawers: Ideal for storing pots, pans, and baking sheets.
- Corner cabinets: Utilize often-wasted space with corner pull-out shelves.
- Pantry: A walk-in or large pantry cabinet can be a game-changer for storage.
Lighting: Illuminating Your Space
Proper lighting is crucial for both function and atmosphere. A combination of ambient, task, and accent lighting will create a versatile kitchen.
- Ambient lighting: Illuminate the overall space and provide an inviting atmosphere.
- Task lighting: Focuses light on specific areas like the stovetop or countertop.
- Accent lighting: Add drama, highlight architectural features or create a focal point.
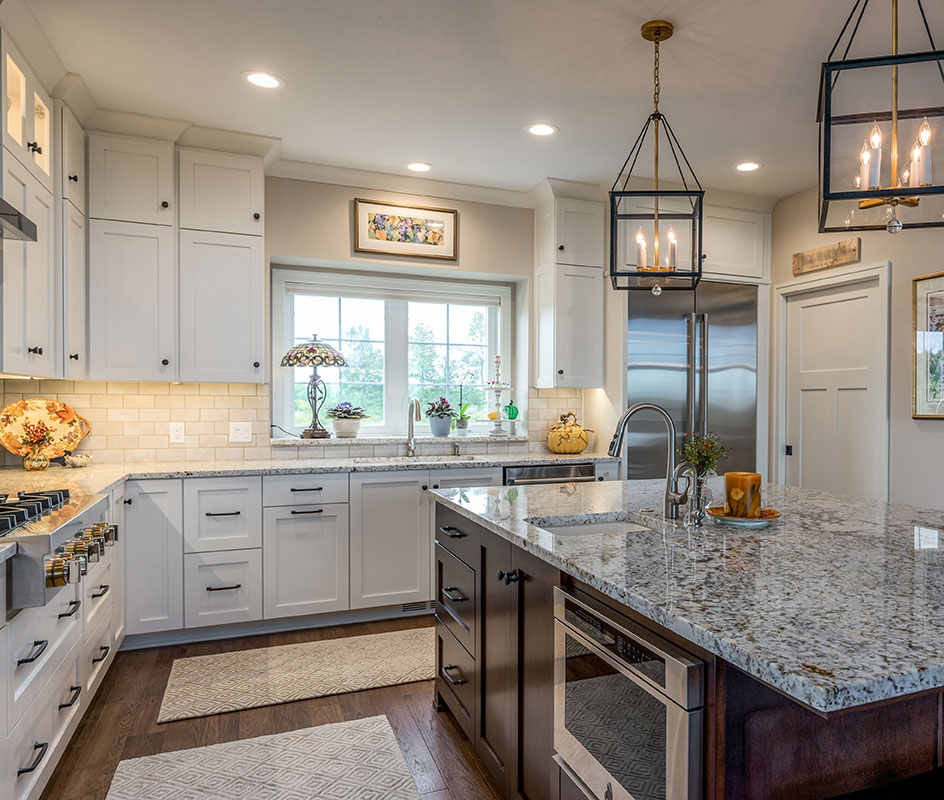
Bringing It All Together
While efficiency is paramount, your kitchen should also reflect your personal style. A harmonious blend of aesthetics and practicality is ideal. Working with an experienced, knowledgeable designer will help you achieve that goal.
At PortSide Builders, we've been designing and building kitchens for over 40 years. We understand the intricacies of creating a space that is both beautiful and highly functional.
Whether remodeling your existing kitchen or building a new home,
call us today to get started on your journey.
Get Started on Your Dream Kitchen Journey
"PortSide exceeded my expectations on my 1950s kitchen renovation. I can’t stress enough how pleased I am with the result – a very outdated kitchen has been transformed into a true show-stopper that is my favorite room in the house."

