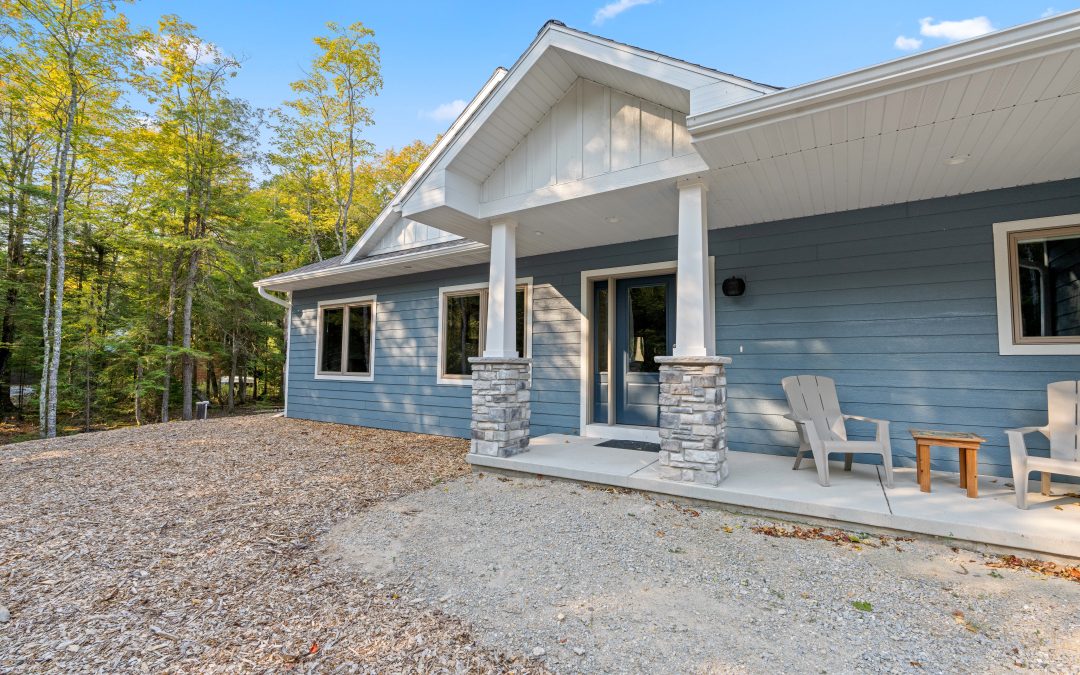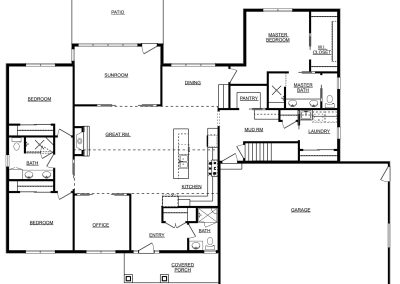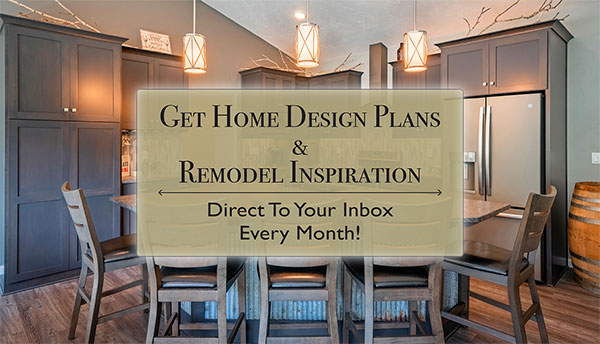Craftsman-Style Ranch Home
2,400 Sq. Ft., 3 Bedrooms, 3 Bathrooms, Office, & Sunroom
Our August Home Plan of the Month features a charming Ranch-style home on a peaceful wooded lot. The homeowner's main goal was to create a forever home that would serve them well into retirement while also accommodating frequent visits from family. Other priorites included ensuring the enjoyment of the natural surroundings year round, building in ample storage, and designing a layout that is comfortable and functional for daily living and as well as hosting family gatherings.
Take a video tour of this home to see all the details and experience the quality craftsmanship PortSide is known for.
-
Details of this Home:
- The open-concept great room of the kitchen, dining, and living room is warm and inviting, and perfect for family gatherings.
- Living room has cathedral ceiling and gas fireplace with Cultured Stone face and hearth in Pro Via Terra Cut Frost color, cut stone hearth, and a stained box mantle.
- The bright sunroom adjacent to the living room allows the homeowners to enjoy the natural surroundings year round and provides lots of natural light, and opens to the 220 sq. ft. concrete patio.
- Kitchen features custom-built maple cabinets with flat panel doors and smart-storage solutions, an accent island has extended snack counter, granite undermount sink, while the quartz countertops and backsplash in Gunflint Trail style provide subtle drama. Custom-built maple wood hutch with lower and upper cabinets with glass doors add additional storage and serving space in the dining room. Large walk-in pantry off the kitchen keeps everything organized.
- Functional Mud Room has bench with hooks and tall broom closet, spacious laundry room has custom maple cabinets, drop-in Mustee sink and reach-in closet
- Primary suite has a large walk-in closet with custom shelving. Primary bath features custom-built vanity with dual-sink and quartz countertop, ceramic-tiled flooring and a custom tiled, walk-in shower
- Flooring - Luxury Vinyl Plank flooring in Downtown King Street style in all areas of the home except the bedrooms which have carpeting and primary bathroom which has ceramic tile
- Oversized three-stall garage built with extra storage for outdoor sports equipment like kayaks, bikes, etc.
- The front door with sidelights, a covered front porch with tapered posts with Cultured Stone base, lap siding in Mountain Lake color, with white Board & Batten accent siding, and white trim, all make for a charming and welcoming exterior.
"This was our first time building a home from the ground up, the entire process was unfamiliar to us. We also had the added complication of living several states away while our forever home was being built. While we were initially concerned, PortSide quickly helped put these concerns at ease, and we knew we were in good hands.
Alan, our Custom Home Designer, listened to our vision and goals for the home. He took the time to evaluate our lot for the best positioning and developed a home design that precisely captured our vision and met our needs.
Dawn, our Product Selection Specialist, was a tremendous help with product selection. For those who have never built a home, this can be overwhelming. Dawn streamlined the process, coordinated all the appointments with subcontractors, and offered valuable suggestions that enhanced the final look of our home.
During construction, Brandon, our Job Coordinator, kept us informed the entire time with phone calls, emails, and photos. We felt very confident with the entire process, even from another state.
Everything worked together like a well-oiled machine. We are very happy with our new home and feel confident recommending PortSide Builders to anyone considering building a new home."
Thinking about a custom-built home of your own? Learn more about our process.



