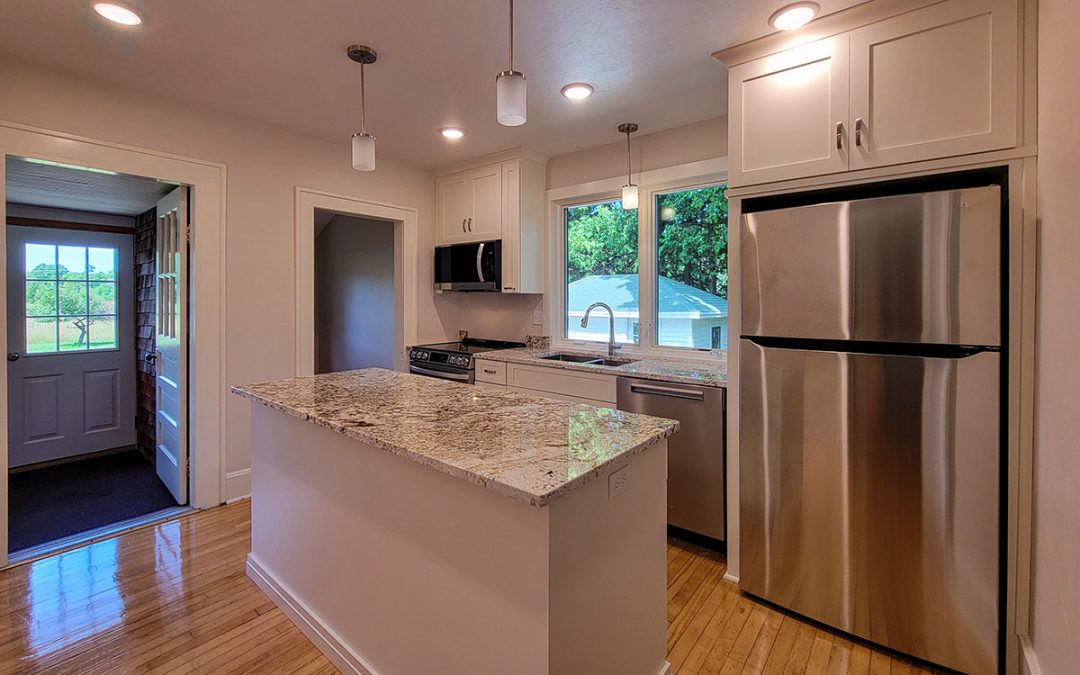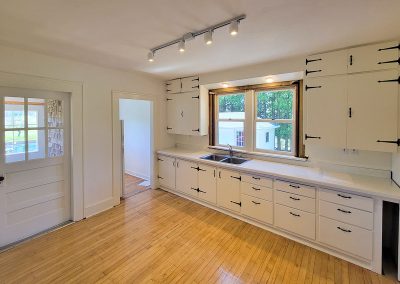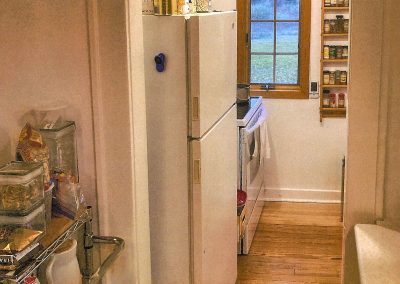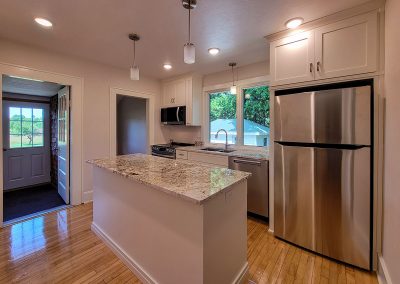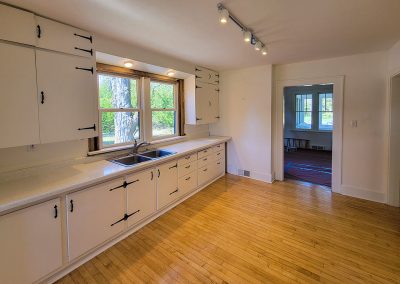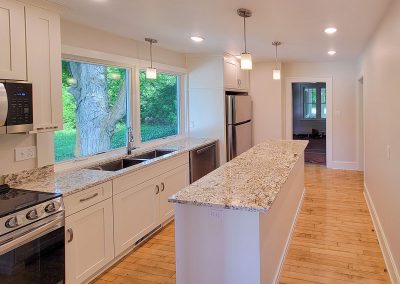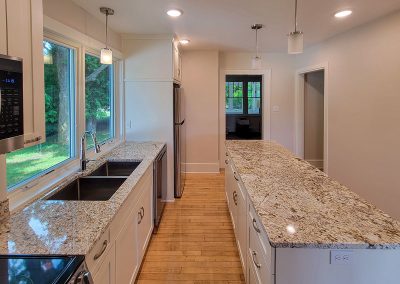Remodel of the Month
Cozy Cottage Kitchen Remodel
This month, we are taking a look at the kitchen in a charming cottage that, while having lots of character, had a very cumbersome layout. The only appliance in the main area of the kitchen was the sink; the stove and refrigerator were in a small adjacent room. This made the workflow inefficient, with lots of backtracking to use the sink and no prep area near the stove. The homeowners wanted to update their kitchen to have a better flow, more prep space, and more storage, all while keeping the original footprint.
To achieve this, a new floor plan was created that moved the stove and refrigerator into the main area of the kitchen and turned the small room into a walk-in pantry with a tall pantry cabinet and lots of shelving. A kitchen island was also added to create more prep space and additional smart storage solutions.
The finished result is a charming, contemporary kitchen with a much better workflow, making time spent in the kitchen more enjoyable.
Take a look at the before-and-after photos and read the full details of this project below.
Details of This Remodel
Demo Work:
- Removed all kitchen cabinets, soffits and baseboards at cabinet area
- Removed kitchen window and surrounding trim
- Removed walls and ceiling as needed for HVAC, plumbing, and electrical work
Renovation Work:
- New kitchen layout has more efficient flow with stove, sink, dishwasher and refrigerator all in the main part of the kitchen
- The side room was converted into a walk-in pantry with custom shelving and tall pantry cabinet
- Installed new Marvin Ultimate casement window at kitchen
- Installed custom-built maple cabinetry, with flat panel door style and upper cabinets reaching to the ceiling, and island with lots of smart storage solutions, and granite countertops on all
Ready To Get Started On Your Remodeling Journey?

