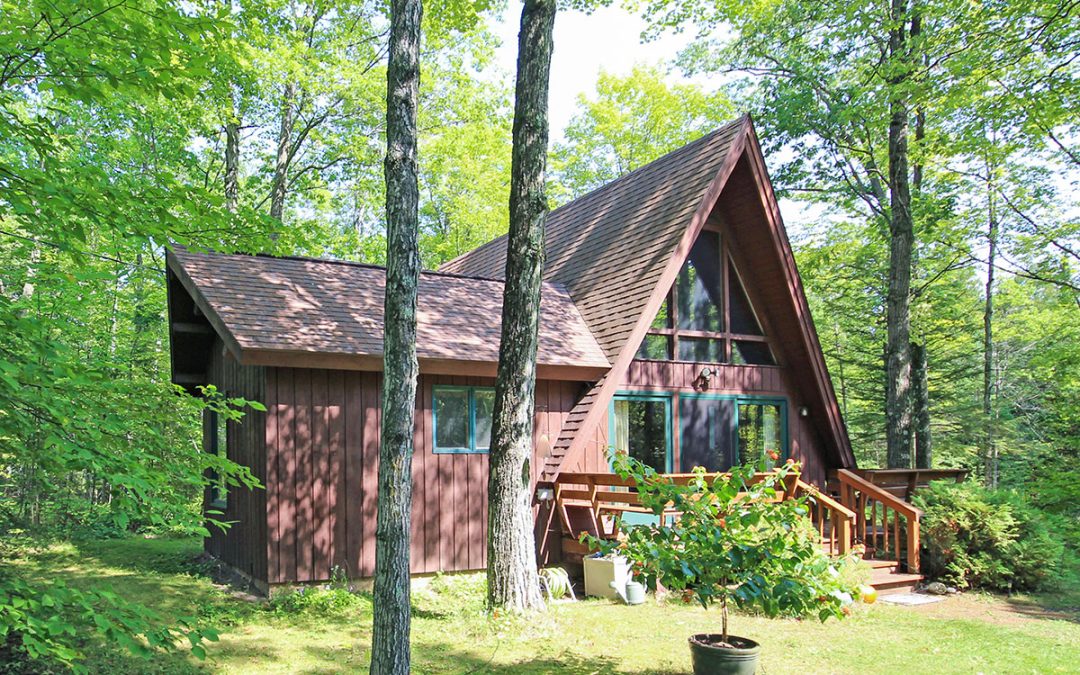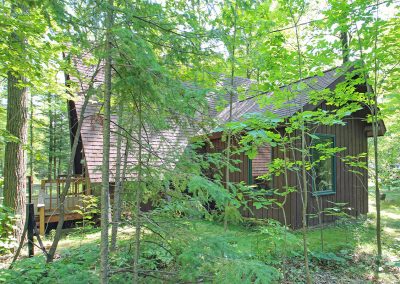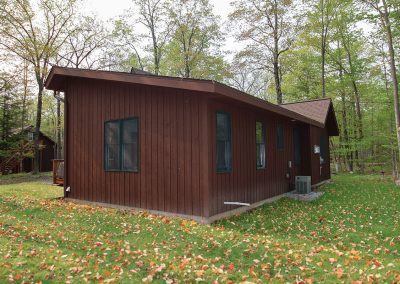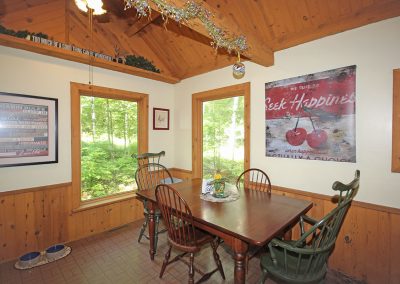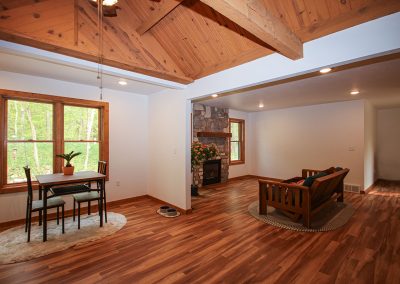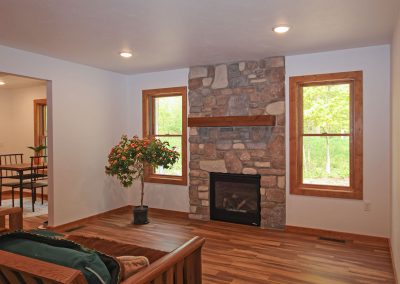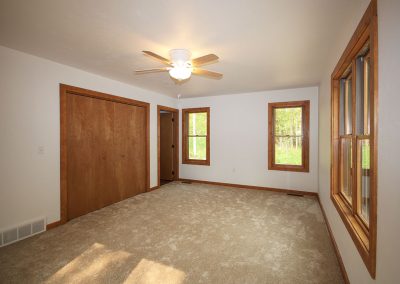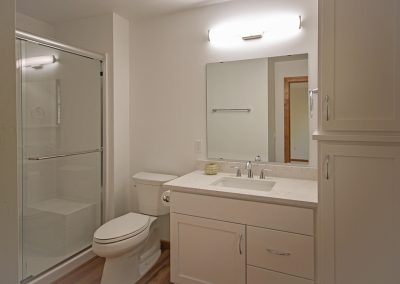Remodel of the Month
Family Room & Master Bedroom Addition
This month we spotlight an addition to a charming A-frame cottage, nestled on a wooded lot. The homeowners were ready to transition their vacation cottage into their full-time home and needed more space and storage to live comfortably year round. The 730+ square foot addition includes more space in the kitchen, a new family room, laundry, and a master bedroom. The result is a home that is ideally suited for daily life, with plenty of room for accomodating guests and entertaining friends and family.
Details of This Addition
- Excavated and prepared foundation and framing for addition, removed necessary siding, soffits, and roofing
- Removed wall in kitchen to create an open-concept kitchen and family room
- Family room has gas fireplace with Cultured Stone full face and boxed mantel, custom side-by-side closets provide a spacious laundry area and extra storage
- New bedroom includes reach-in closet and full bathroom with tall linen cabinet, custom vanity with granite countertop and undermount sink, and walk-in shower with bench
- Sitting area adjacent to the bedroom has full glass door leading to the deck
- Coretec flooring in the kitchen, family room, laundry area, sitting area, and new bathroom, carpeting in the bedroom
- Roofing, soffits, and vertical rustic cedar siding all match existing
"Our experience working with PortSide Builders was fabulous. Every single person involved with the project was informative and worked beyond our expectations. The finished product fulfilled our dreams and we are extremely pleased with the way our formerly small cabin became our new home!"
Ready To Get Started On Your Remodeling Journey?

