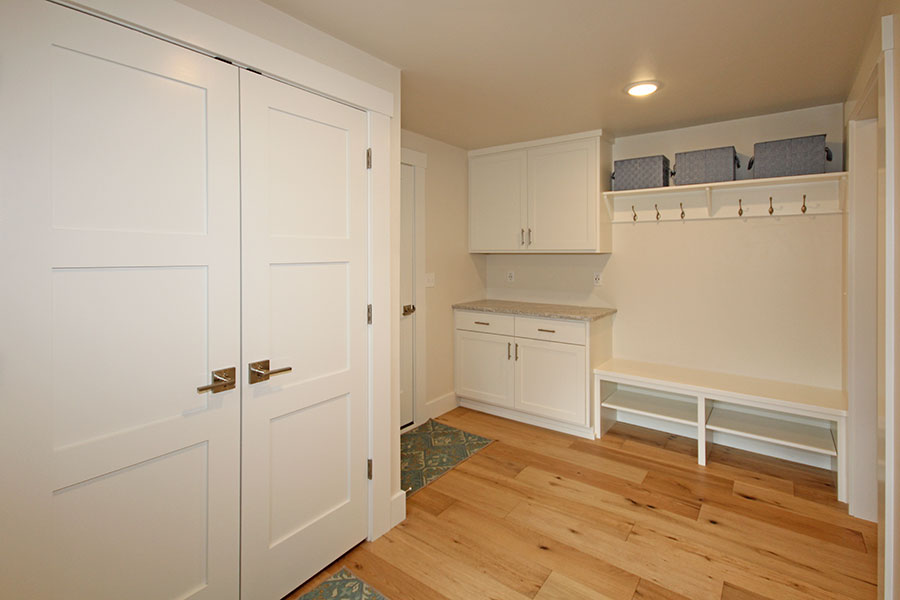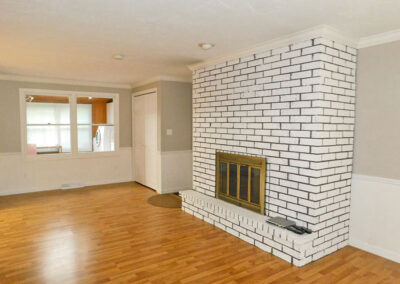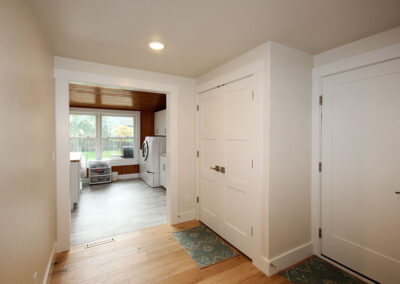May 2022 Remodel Project
Underused Family Room Converted to Mudroom and Walk-in Pantry
The owners of this home had a large, under-used family room off the back entrance, with cumbersome access to the laundry room. They wanted to break up the space to create a walk-in pantry and mudroom with a drop zone, and open up the wall to the laundry room. They also wanted to make improvements to their front door entry and foyer area. The new floor plan creates much better flow between rooms, creates more organized storage areas, and the new front entry adds stunning curb appeal.
Details of This Remodeling Project:
- Removed the masonry fireplace in family room, and closet at the front entry
- Removed walls between the family room and laundry room, and between the family room and foyer
- Framed new walls to create the mudroom with drop zone and walk-in pantry
- The new drop zone has custom-built cabinetry and a bench with cubbies below and hooks above
- Installed hardwood flooring throughout foyer, family room, mudroom, and pantry
- Replaced all interior doors, hardware, and trim on first and second floor
- Replaced windows at the front of the house with Pella windows
- The new front exterior door and sidelights with glazed textured glass allow for lots of natural light while also maintaining privacy
"When we decided to embark on a major house renovation, we thought the process was going to be much more difficult than it turned out to be. From our first design consultation meetings with our Custom Designer, to the day-to-day project management with our Coordinator, PortSide Builders made the process easy. Their availability, professionalism, knowledge, and experience showed at every step, especially in the midst of a pandemic. We are very pleased with our newly remodeled home and highly recommend PortSide Builders. We look forward to working with them on our next remodel project!"













