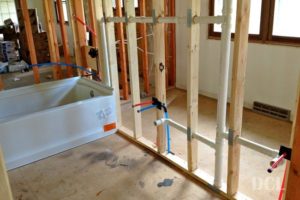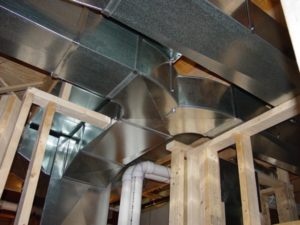
This series will suggest some of the basic steps to follow, and things to be aware of, as you begin down the path toward home ownership.
The basic framework of the home is in place and the interior is still only framed stud walls. It’s now time for the “rough-in” phase of construction, which features the plumbing, heating, and electrical contractors, as they begin their initial work on the home.
Plumbing – The plumbers begin their work by installing pressurized water supply lines that run from the water source (i.e. the pressure tank, or municipal water connection) to all of the fixtures and appliances that use water, such as sinks, toilets, tubs, dishwashers, clothes washers, and water softeners. They also install drain piping to carry the waste water away from these fixtures (by gravity) to the sewer or septic system. Vent pipes must also be installed to equalize air pressure and prevent vacuums from occurring, thus keeping the water moving through the drain pipes, as well as allowing gases to escape the drain system. Vent pipes are installed in the walls, and extend up through the roof to the outside of the home.

Bathroom Rough-In
Heating, Venting & Air Conditioning (HVAC) – During the rough-in, HVAC contractors install all of the duct work and venting for the furnace and air conditioning units. Vents are cut into the floor of each room that both supply warm air, and return cold air to the heating unit. Furnaces and air conditioning equipment are usually installed at this point, as well as the vent piping that carry combustion gases and exhaust from the furnace to the outside of the home.

HVAC Duct Work
Electrical – The electrical rough-in phase consists of running wires from the breaker panel throughout the house to anywhere there are outlets, switches, light fixtures, or appliances that need electricity. The wires terminate in plastic boxes that are nailed to the wall studs where the switches and outlets will eventually go. As these wires are not yet electrified, the bare wire ends are allowed to be exposed and unconnected. The outlets, switches, and light fixtures will be connected at a later date. Modern homes have a lot of electrical devices in them...from multiple lighting sources, to complicated home theater and computer stations. Electricians must use great care and organization during the wiring process, to prevent them from getting mixed up!

Electrical Wires
“The Main Idea” – The purpose of the rough-in phase is to install the home’s utility infrastructure that will eventually be hidden in the walls or under the floors after construction is completed. This work needs to be done at the proper time in the construction process, and several contractors have to work in conjunction with each other to ensure everyone’s equipment is installed properly, and not in the way of each other. It’s important to make sure rough-ins are done correctly….if items are forgotten or incorrectly installed, it is much more difficult to fix the problem later, after insulation, drywall, and flooring have been completed.

