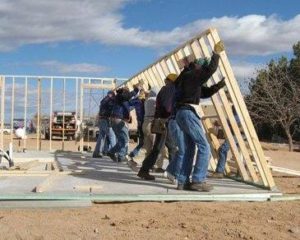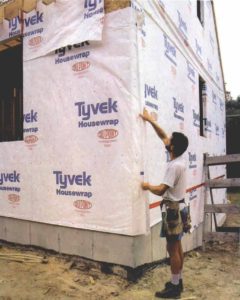
This series will suggest some of the basic steps to follow, and things to be aware of, as you begin down the path toward home ownership.
Now that we have a sturdy, level subfloor in place, it’s time to start framing the walls. Typically, the wall sections are constructed laid out on the subfloor, then raised, put in their proper locations, and nailed to the subfloor. Exterior walls are framed with 2x6 studs. Openings are left for doors and windows and framed with a “header”. A header is a beam that is placed perpendicular to the studs, above doors and windows, and are necessary to redirect the weight load of the upper floors or roof around the door or window, and down to the floor. This protects the doors and windows from being crushed by the weight from above.

Framing a Wall Section

Window Opening with Header
Once the exterior framed sections are erected, they're leveled, squared, and braced in place. Sheeting is then attached to the sections to create the outside wall of the structure. Exterior walls are typically sheeted with plywood or OSB (oriented strand board, a composite wood product, used specifically for this purpose). Next, a house wrap is attached to the exterior wall. The house wrap is designed to prevent water and insects from entering, while allowing water vapor to exit, thus reducing the chances of mold and rot on the walls. The finished siding of the home, whether it will be vinyl, aluminum, or a wood product, will be installed directly over the house wrap.
Interior walls are constructed in a similar manner, by section, and then raised and secured in the proper location. Interior walls are typically built with 2x4 studs, resulting in a thinner wall than an exterior wall. Exterior walls need a little extra thickness to allow for insulation. Interior walls aren’t usually insulated, however they may be fitted with sound deadening material so sounds in one room don’t bleed into other rooms.

Raising a Completed Wall Section

Attaching House Wrap
The Main Point - Framing takes a special set of skills. The person laying out the walls has to be adept at reading house plans, and knowledgeable in the mathematics of construction. In order to prevent problems for the finish carpenters later in the project, it’s imperative that the walls be constructed to the exact size, and attached to the subfloor in exactly the correct location. A larger builder will usually have crews that specialize in the framing aspects of the construction process.
Once the walls are secured in place, it’s time for the roof.
Watch for that next month.

