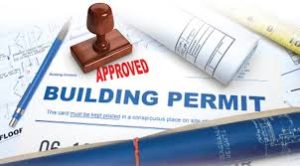 This series will suggest some of the basic steps to follow, and things to be aware of, as you begin down the path toward new home ownership.
This series will suggest some of the basic steps to follow, and things to be aware of, as you begin down the path toward new home ownership.
Before construction on your new home may begin, you’ll need a series of permits and applications. Depending on where you’re building, the types of permits, and how they’re issued may vary. The process can be complicated and expensive. That’s why you should consider using an experienced, general contractor/builder. They’re familiar with the procedures and will handle these matters for you. Let’s take a look at a few of the things to consider.
Zoning – Zoning regulations are used to ensure orderly building and growth in a specific area. They require that similar classes of construction be grouped together. This gives property owners a sense of security that a gas station, or a scrap yard, or a hospital won’t be built right next to their home. These restrictions help to keep property values stable. Zoning permits are issued by whichever local governing body oversees building in your area…either the county, city, town or village.
A zoning permit: 1) Confirms that your construction will be in accordance with the zoning classification of your property (i.e. single-family residential); 2) Establishes a “building envelope”, or an area on your property in which you’re permitted to build your house. The building envelope is created by considering all of the legal setbacks, or distances that your house needs to be from property lines, roads, utilities, other structures, wetlands, or bodies of water, etc; and 3) Requires that your house be built within approved limits of size and height, for your particular property. This helps prevent neighboring houses from being wildly out of proportion with each other.
Septic Permits – If you’re planning on building in an area that is not connected to a municipal sewer system, you’ll need a septic permit. A septic permit is required to ensure that the local governing body, usually the County Sanitarian (in conjunction with the state), has approved the type of septic system to be installed to collect and/or treat the wastewater from your tubs, sinks, showers, and toilets. A soil test will determine the depth and composition of the ground near your home. Based on the results of this test, an engineer will design the system. After approving the design, the Sanitarian will monitor the installation of your septic system. Systems improperly designed or installed can create a health hazard by contaminating local ground water.
 Building / Inspection Permits – Once you’ve received your zoning and septic permits, you must now submit your building plans to the local building inspector. The inspector will review your house plans to make sure they’re properly designed. They will schedule a series of inspections to be performed during the construction of the house to ensure that state and local building codes are being followed, and that the work is being conducted by licensed contractors. Inspectors are particularly interested in concrete foundations, plumbing, heating and cooling systems, electrical wiring, home framing and roofing.
Building / Inspection Permits – Once you’ve received your zoning and septic permits, you must now submit your building plans to the local building inspector. The inspector will review your house plans to make sure they’re properly designed. They will schedule a series of inspections to be performed during the construction of the house to ensure that state and local building codes are being followed, and that the work is being conducted by licensed contractors. Inspectors are particularly interested in concrete foundations, plumbing, heating and cooling systems, electrical wiring, home framing and roofing.
Other Items - If you’re building in a more developed area, you’ll need to submit applications to attach your home to municipal services, such as sewer, water, and electricity.
“The Main Point” – Regardless of how intimidating the permitting process might seem, it’s a step in home construction that is important and unavoidable. The best way to keep the building process fun and stress-free is to have someone else do this for you! A quality general contractor will see to it that all permits are in place prior to construction.

