Remodel of the Month
A Kitchen Renovation Can Add Style and Functionality Making Meal Prep a Breeze
The home kitchen's purpose has changed dramatically over the years. Decades ago, kitchens were smaller, tucked away in a back corner of the home, and solely used for storing, preparing, and eating food. Today's modern kitchen does so much more; it has evolved into the main hub and heart of the home. Kitchens built in decades past often lack the storage, space, and functionality that today's busy life demands.
In our June Remodel of the Month, we look at several recent kitchen renovations that add style and functionality to previously outdated kitchens, making meal prep more enjoyable and greatly improving the overall quality of life in the home.
1970's Kitchen Before
This kitchen built in the 1970's was closed off to the rest of the home, and had limited work and storage space.
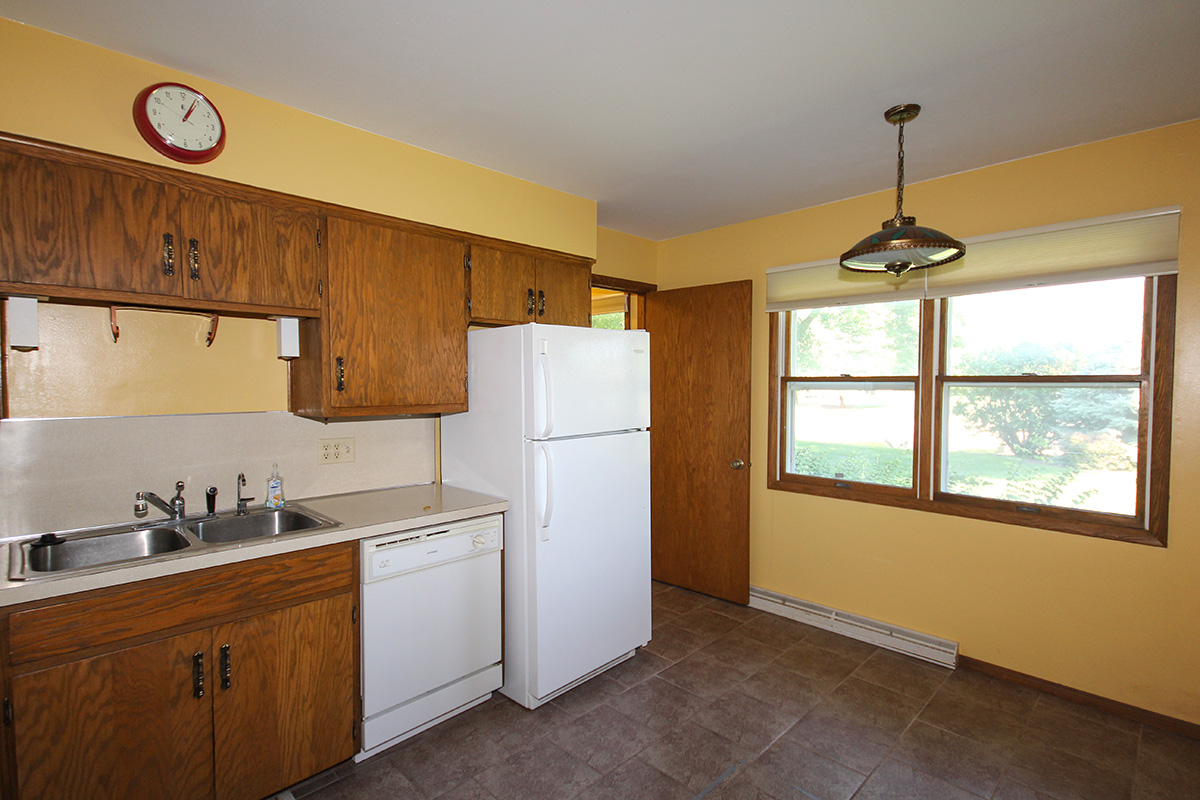

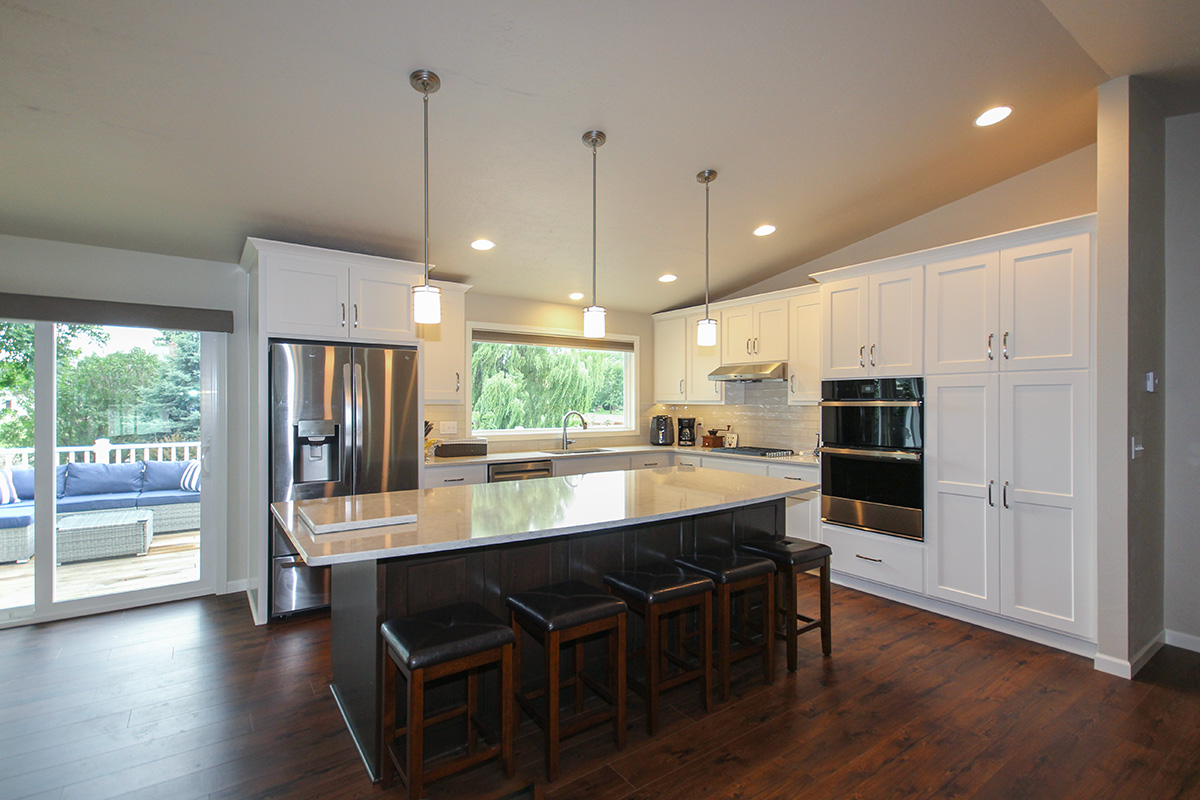
Kitchen After
We removed the wall between the kitchen and living room and raised the ceiling to create an open-concept great room. The new, modern kitchen includes plenty of workspace, custom maple cabinetry with smart storage solutions, an undermount stainless steel sink, an island in a contrasting dark-wood stain, quartz countertops, and a ceramic tile backsplash. The large windows and sliding glass patio doors to the spacious deck blend indoor and outdoor spaces, making it perfect for summer entertaining.
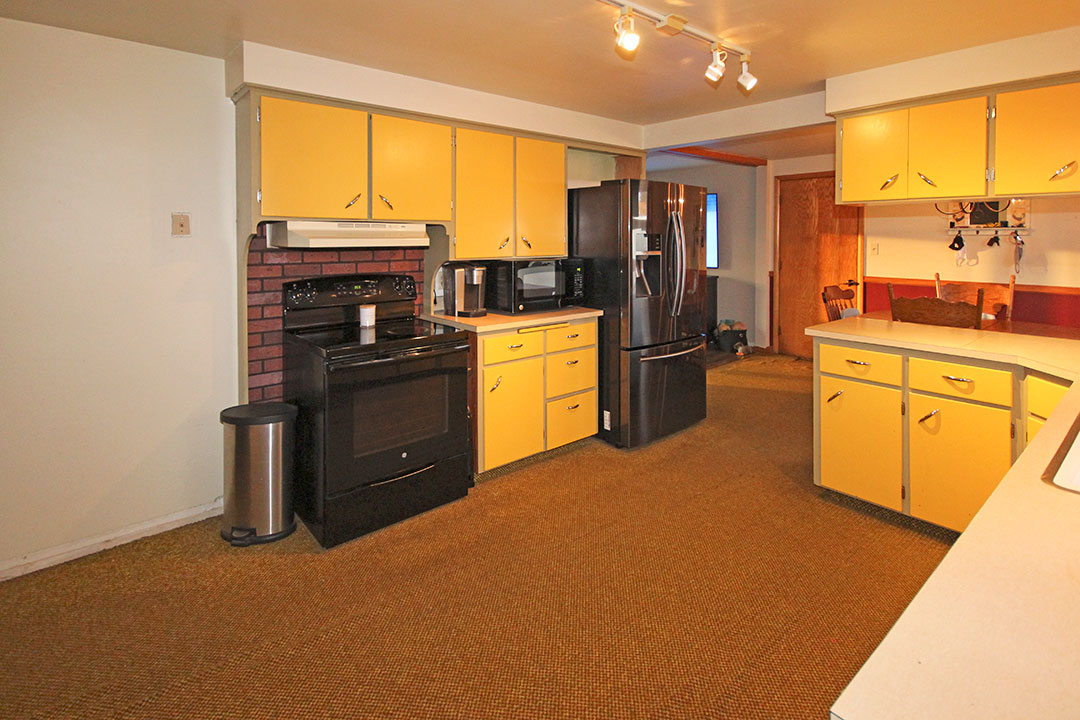
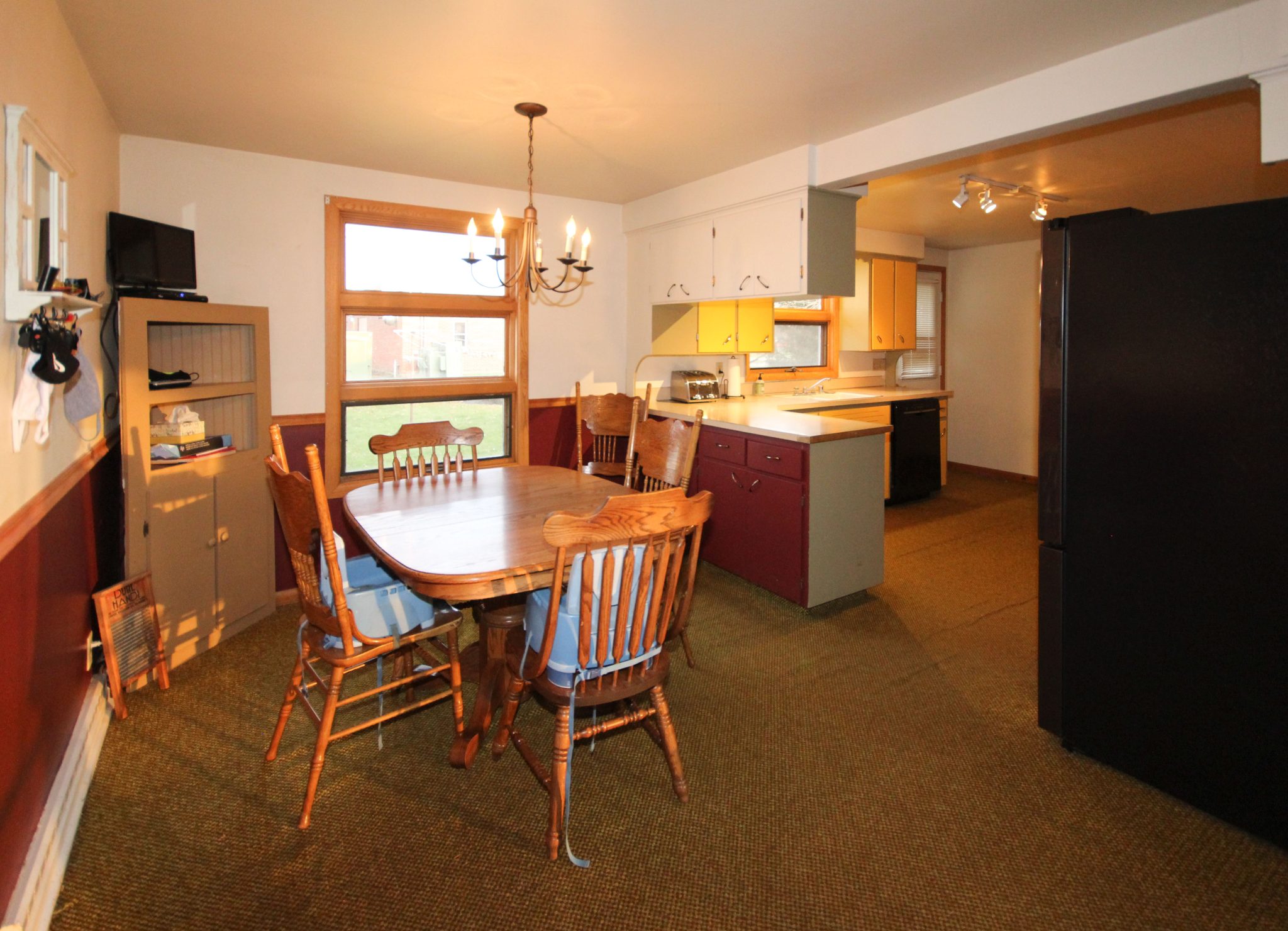
Kitchen Before
This outdated kitchen is dark, cramped, and closed off from the dining and living area.

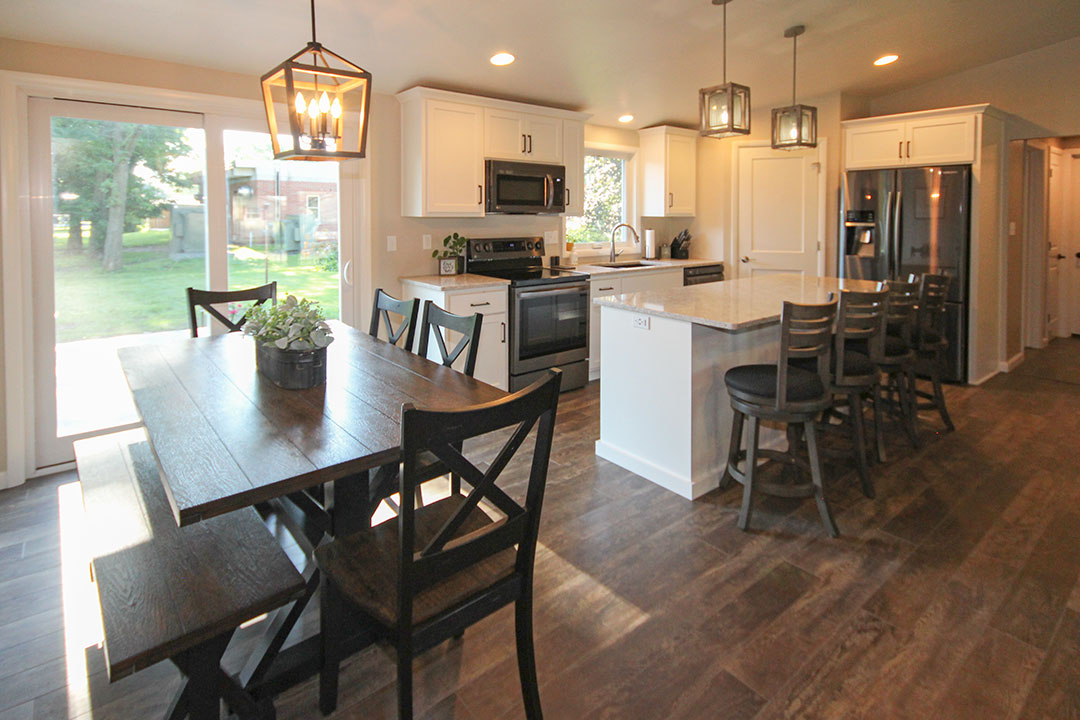
Kitchen After
The owners of this home wanted to open up the space, create more storage, a better workflow and modernize the look overall. We removed walls between the kitchen and dining area, as well as the kitchen and living room. A sliding patio door was also added to the dining room. The updated kitchen now includes custom-built maple cabinetry, a new corner pantry, an island with an extended snack counter, an undermount Swanstone sink, and HD Laminate countertops.
The finished result is a bright, open floor plan with higher ceilings and lots of natural light. Smart storage solutions ensures space for everything, and the renovated space is attractive, fresh, and contemporary.
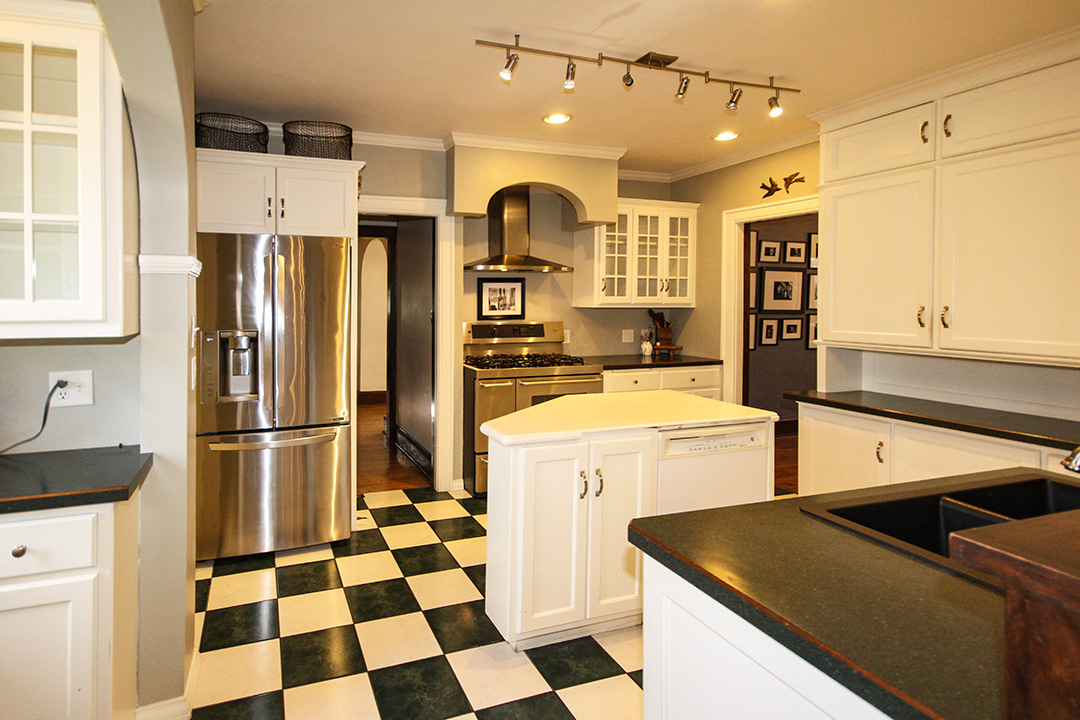
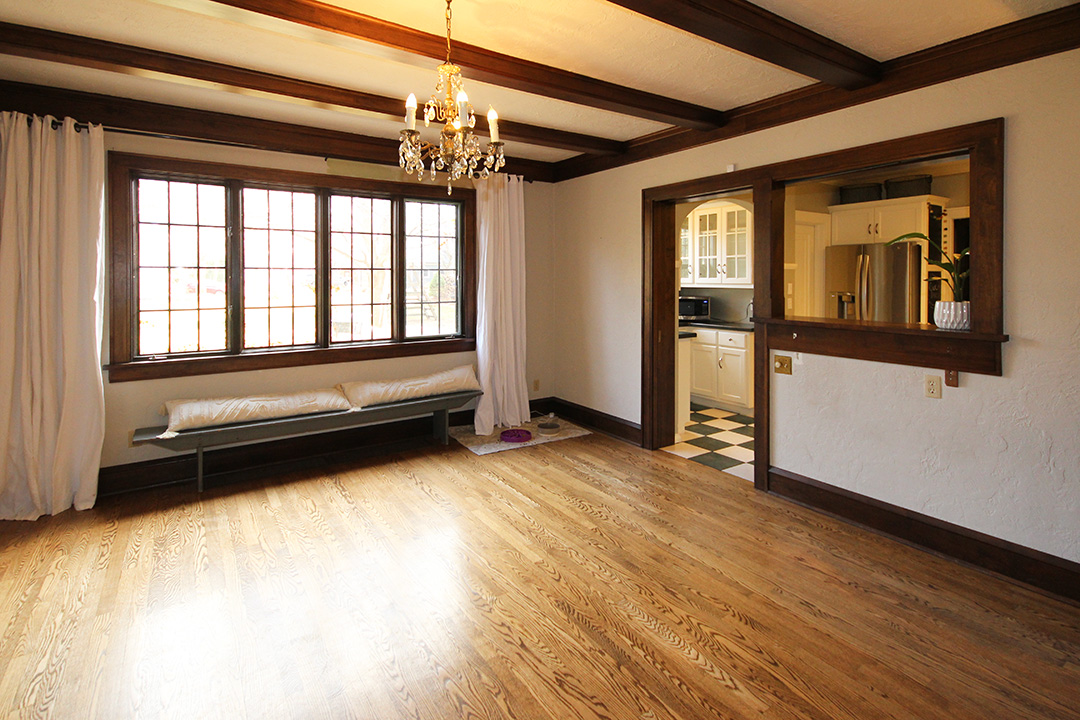
Kitchen Before
The original kitchen had dark wood accents and a wall with a pass-through window that separated it from the dining room. The kitchen's layout felt cramped, and it offered limited storage. Overall, the space was cumbersome and lacked cohesive flow.
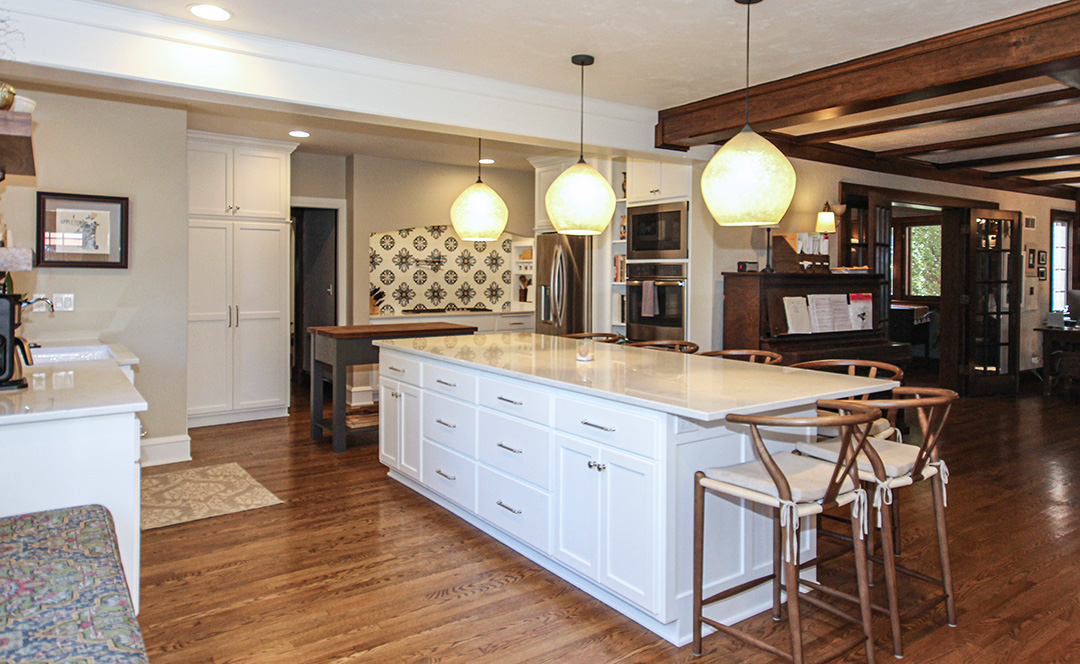
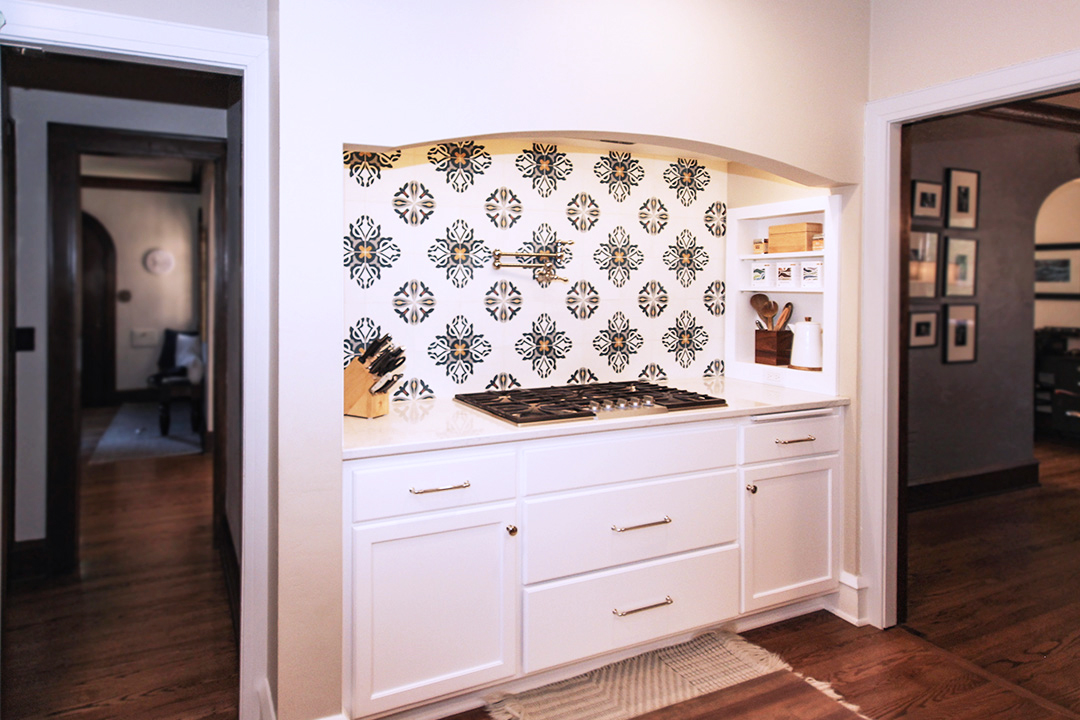

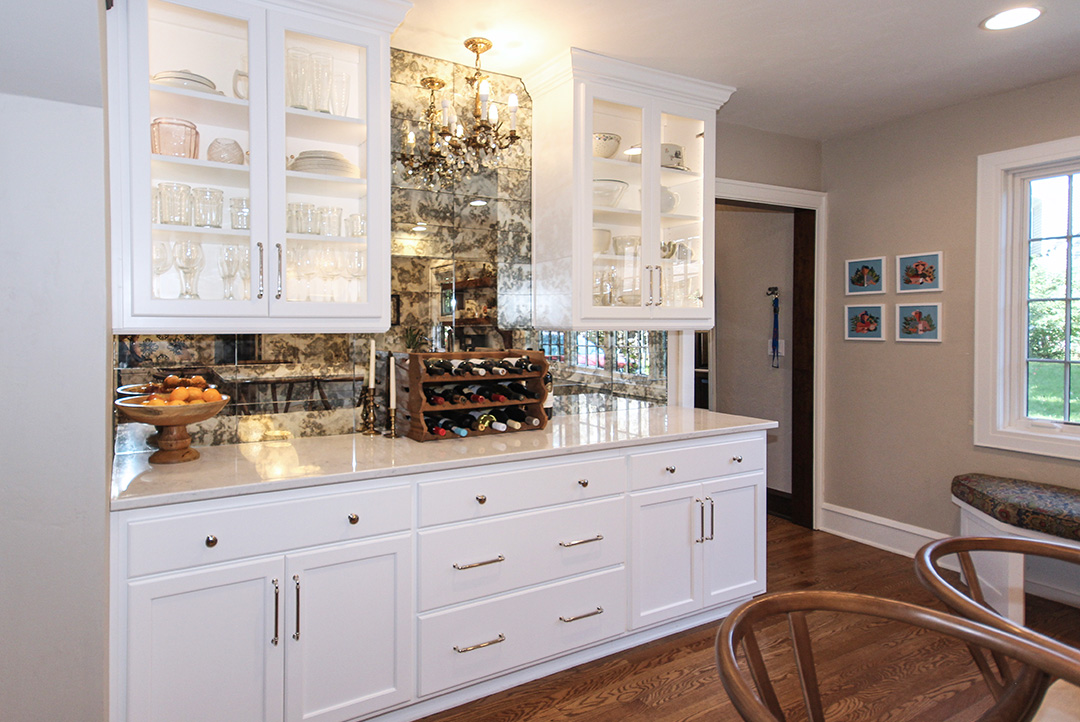
Kitchen After
The wall was removed, creating a seamless flow between the rooms. The addition of a beautiful, showstopper islandprovides ample space for entertaining and casual dining. A custom-built maple wood dinette hutch with glass upper cabinet doors and numerous smart storage solutions throughout the kitchen ensures everything has its place, making meal prep a breeze.
Overall, the finished result is much brighter, more modern, and sophisticated.
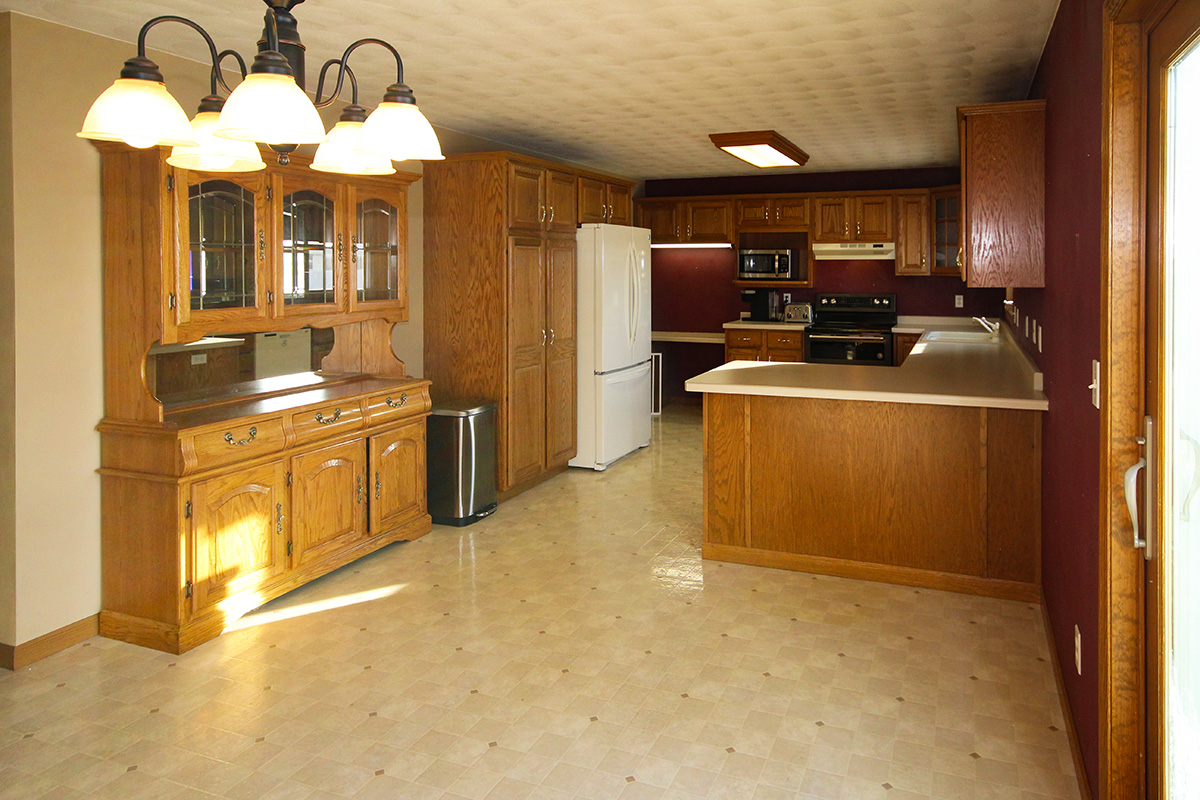
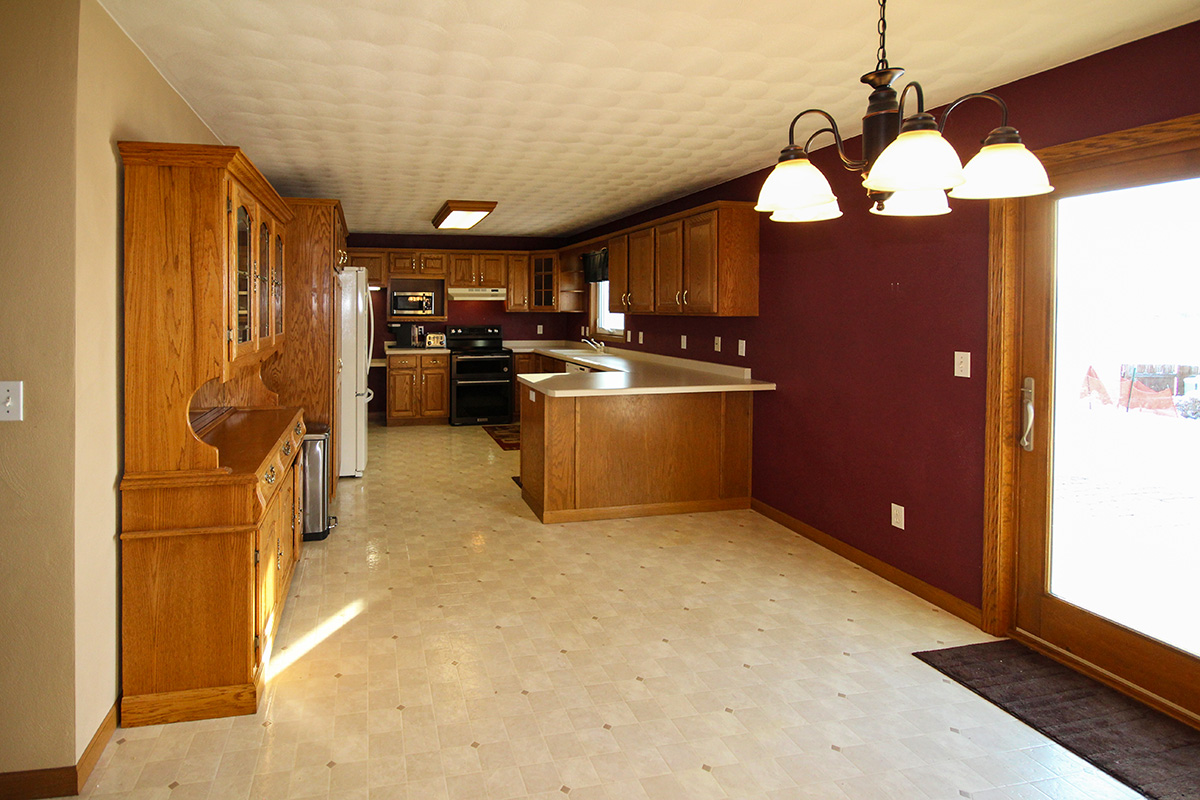
Kitchen Before
Honey-oak cabinets, linoleum flooring and dark walls gives this kitchen a dated look.
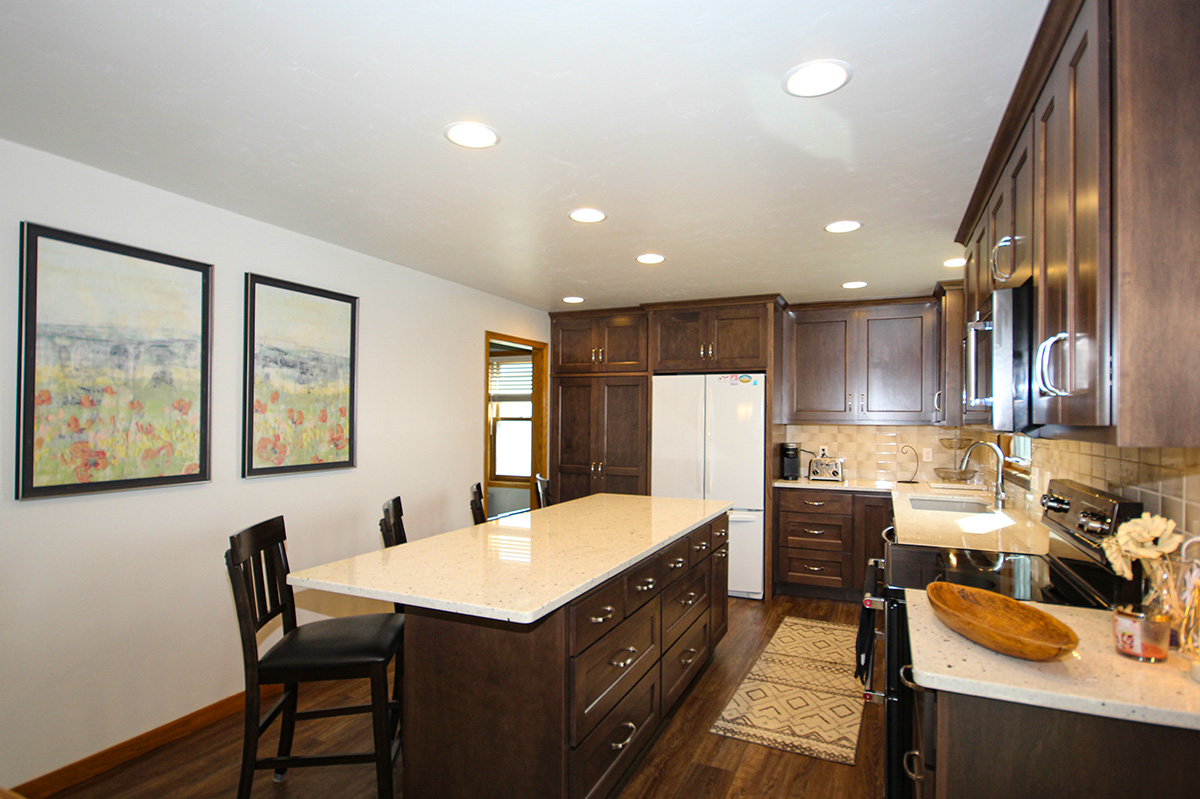

Kitchen After
A kitchen remodel doesn't always require removing walls or a total change in the room's footprint; sometimes, a big impact comes from smart choices. This kitchen was transformed with updated cabinetry and a clever floor plan, gaining a more efficient workflow, tons of storage, and a modern aesthetic. The honey oak cabinets were replaced with sleek, flat-panel cabinets that reach the ceiling, maximizing storage. Plus, a new island with deep pullout drawers added both functionality and style, providing easy access to cookware, extra prep space, and a casual seating area.


