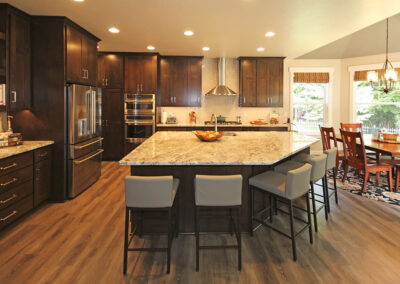July 2022 Remodel Project
Kitchen Renovation with Wall Removal
This month, we're featuring a kitchen renovation. The owners of this home wanted to open up the space between the kitchen and living room by removing the partial wall that was dividing the space. They also wanted to improve the workflow in the kitchen and incorporate improved storage solutions. The finished result is a fresh, contemporary design that connects the space between the dining room, kitchen, and living room, improving the overall flow. The large island with clever storage solutions makes meal prep and entertaining more enjoyable.
Details of This Remodeling Project:
- Removed all existing cabinetry, pantry, flooring, posts, half wall and arched overhang in kitchen
- Reframed wall for new access from mudroom into the kitchen
- The redesigned kitchen has custom-built cabinetry in maple, with tall pantry cabinet, custom-designed coffee bar, and ceramic tile backsplash
- Large triangular shaped island with smart storage solutions, extended snack counter, and undermount stainless steel sink, granite countertops on all
- Improvements to the mud room include removing an underused, oversized closet and replacing with convenient bench with hooks above and smaller broom closet
~ From the Homeowners:
"We could not have been happier with this remodel. This is a covid/post covid project and I was working out of the home during the entire project. It was unique to get to know the subcontractors that PortSide was bringing in. To the person, there was not a single individual that I would not have hired myself to do work in their area of expertise. I even 'caught' them adding details to their work that was going to be covered and never seen again. The quality of the work is outstanding."
Dreaming about a remodeling project for your own home?







